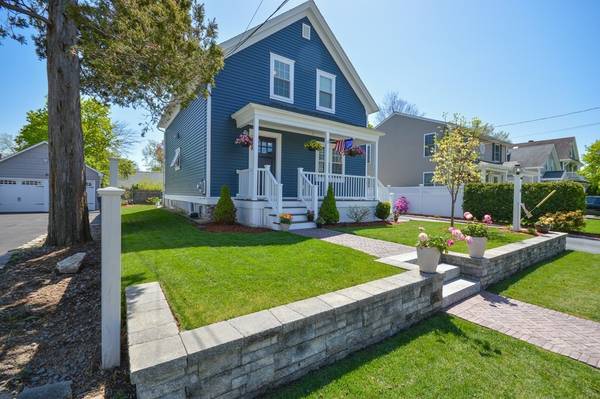For more information regarding the value of a property, please contact us for a free consultation.
Key Details
Sold Price $420,000
Property Type Single Family Home
Sub Type Single Family Residence
Listing Status Sold
Purchase Type For Sale
Square Footage 1,208 sqft
Price per Sqft $347
MLS Listing ID 72979691
Sold Date 06/14/22
Style Colonial
Bedrooms 3
Full Baths 1
Half Baths 1
HOA Y/N false
Year Built 1880
Annual Tax Amount $4,449
Tax Year 2020
Lot Size 4,791 Sqft
Acres 0.11
Property Description
Welcome to 45 Ferris Avenue, where turnkey living awaits! From the roof to the windows to the floors, no detail of this home was overlooked. The exterior is enhanced by the incredible custom masonry work, including a retaining wall and walkway. Entering from the upgraded Trex front porch into the spacious front foyer, you are immediately given a sense of home. On the first floor, there is a living room, dining room and a brand new kitchen with custom cabinets, beautiful granite counters & stainless steel appliances. A newly added half bath was also added just off the kitchen. Upstairs boasts a newly remodeled full bathroom, an office area and 3 bedrooms. As you make your way out the back door to an entertainers outdoor oasis, you are once again wowed by impeccable masonry, on a patio that will bring hours of entertainment. The beautifully manicured & partially fenced in backyard with sprinkler system, put the cherry on top of this Rumford gem.
Location
State RI
County Providence
Zoning R4
Direction Follow Route 114 to Ferris Avenue.
Rooms
Basement Full, Interior Entry, Bulkhead
Primary Bedroom Level Second
Dining Room Flooring - Hardwood, Recessed Lighting, Lighting - Overhead
Kitchen Flooring - Stone/Ceramic Tile, Countertops - Stone/Granite/Solid, Cabinets - Upgraded, Exterior Access, Open Floorplan, Recessed Lighting, Stainless Steel Appliances, Lighting - Overhead
Interior
Heating Baseboard, Natural Gas
Cooling None
Flooring Wood, Tile, Hardwood
Appliance Range, Dishwasher, Microwave, Refrigerator, Washer, Dryer, Gas Water Heater, Utility Connections for Gas Oven, Utility Connections for Electric Dryer
Laundry Washer Hookup
Basement Type Full, Interior Entry, Bulkhead
Exterior
Exterior Feature Professional Landscaping, Sprinkler System
Garage Spaces 1.0
Fence Fenced
Community Features Public Transportation, Shopping, Park, Walk/Jog Trails, Golf, Medical Facility, Laundromat, Bike Path, Highway Access, House of Worship, Public School, T-Station
Utilities Available for Gas Oven, for Electric Dryer, Washer Hookup
Roof Type Shingle
Total Parking Spaces 4
Garage Yes
Building
Foundation Stone
Sewer Public Sewer
Water Public
Others
Senior Community false
Read Less Info
Want to know what your home might be worth? Contact us for a FREE valuation!

Our team is ready to help you sell your home for the highest possible price ASAP
Bought with Gina Arango • Keller Williams Realty Leading Edge



