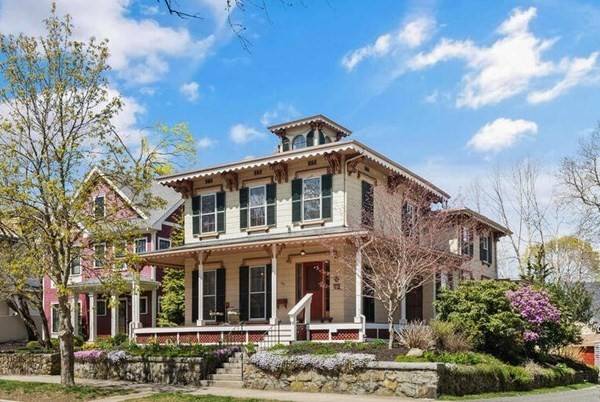For more information regarding the value of a property, please contact us for a free consultation.
Key Details
Sold Price $1,720,000
Property Type Single Family Home
Sub Type Single Family Residence
Listing Status Sold
Purchase Type For Sale
Square Footage 2,766 sqft
Price per Sqft $621
MLS Listing ID 72971146
Sold Date 06/15/22
Style Victorian
Bedrooms 5
Full Baths 3
Year Built 1850
Annual Tax Amount $15,182
Tax Year 2022
Lot Size 7,405 Sqft
Acres 0.17
Property Description
Downtown living at its finest! Steps from vibrant Winchester Center, schools, library & commuter rail, this Victorian is stunning in its antique heritage while boasting all of today's modern amenities. Striking wraparound porch leads into the lovely foyer w/HW floors & high ceilings throughout. The sunlit dining room w/floor length windows & decorative fireplace has room for a long table for holiday gatherings. The open-concept living room w/gas fireplace & the large chef's kitchen w/soapstone counters, dual-fuel range & large island w/seating, create a welcoming space that is perfect for entertaining. A full bath & secluded office complete this level. The 2nd floor has 4 bedrooms & updated bath w/ two sinks & marble shower. Peek in the cupola-a perfect reading nook! A spacious family room, 5th bdrm w/adjoining bath, & walk-out access to a bluestone patio offer many options for the lower level - au pair/ in-law suite, 2nd office, or playroom. Gas boiler 2021, roof 2012. Many updates.
Location
State MA
County Middlesex
Zoning RDB
Direction Mystic Valley Pkwy between Washington St. and Highland Ave.
Rooms
Family Room Flooring - Hardwood, Exterior Access, Recessed Lighting
Basement Full, Partially Finished, Walk-Out Access, Interior Entry, Concrete
Primary Bedroom Level Second
Dining Room Flooring - Hardwood, Lighting - Pendant, Crown Molding
Kitchen Flooring - Hardwood, Kitchen Island, Recessed Lighting, Wine Chiller, Gas Stove
Interior
Interior Features Closet, Closet/Cabinets - Custom Built, Lighting - Pendant, Crown Molding, Office, Internet Available - Broadband
Heating Forced Air, Baseboard, Natural Gas, Hydro Air
Cooling Central Air, Dual
Flooring Tile, Marble, Hardwood, Flooring - Hardwood
Fireplaces Number 1
Fireplaces Type Living Room
Appliance Range, Dishwasher, Disposal, Microwave, Washer, Dryer, ENERGY STAR Qualified Refrigerator, Wine Refrigerator, Gas Water Heater, Tank Water Heater, Plumbed For Ice Maker, Utility Connections for Gas Range, Utility Connections for Electric Oven, Utility Connections for Electric Dryer
Laundry Flooring - Stone/Ceramic Tile, Electric Dryer Hookup, Washer Hookup, In Basement
Basement Type Full, Partially Finished, Walk-Out Access, Interior Entry, Concrete
Exterior
Exterior Feature Rain Gutters, Storage, Professional Landscaping, Sprinkler System, Decorative Lighting, Garden, Stone Wall
Community Features Public Transportation, Shopping, Tennis Court(s), Park, Walk/Jog Trails, Medical Facility, Bike Path, Conservation Area, Highway Access, House of Worship, Public School, T-Station
Utilities Available for Gas Range, for Electric Oven, for Electric Dryer, Washer Hookup, Icemaker Connection
Roof Type Rubber
Total Parking Spaces 4
Garage No
Building
Foundation Stone
Sewer Public Sewer
Water Public
Architectural Style Victorian
Schools
Elementary Schools Lincoln
Middle Schools Mccall
High Schools Whs
Read Less Info
Want to know what your home might be worth? Contact us for a FREE valuation!

Our team is ready to help you sell your home for the highest possible price ASAP
Bought with Currier, Lane & Young • Compass



