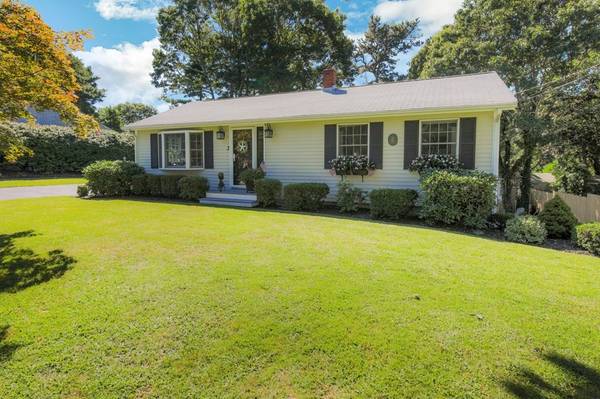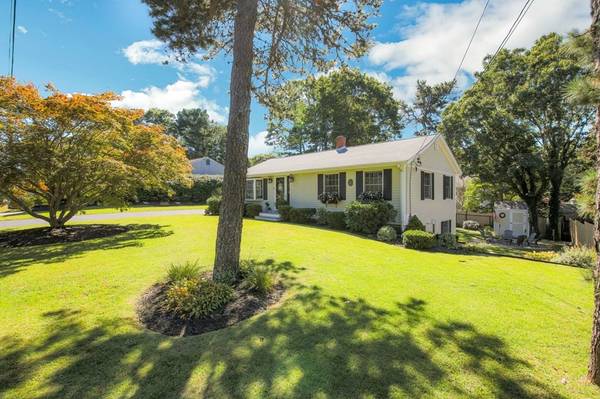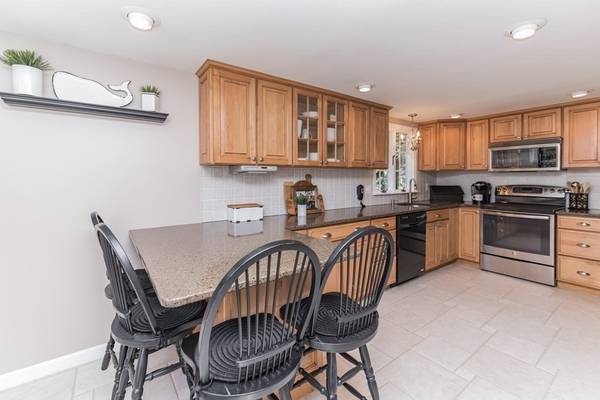For more information regarding the value of a property, please contact us for a free consultation.
Key Details
Sold Price $595,000
Property Type Single Family Home
Sub Type Single Family Residence
Listing Status Sold
Purchase Type For Sale
Square Footage 1,600 sqft
Price per Sqft $371
Subdivision Standish Shores
MLS Listing ID 72971672
Sold Date 06/16/22
Style Ranch
Bedrooms 3
Full Baths 2
HOA Fees $6/ann
HOA Y/N true
Year Built 1970
Annual Tax Amount $3,523
Tax Year 2021
Lot Size 10,454 Sqft
Acres 0.24
Property Description
Welcome to Standish Shores!! This beautiful ranch in a desirable neighborhood has been in great hands for the last 30 years. Imagine yourself enjoying this house year-round or summer living. Nice open floor plan with a dining area that has built in cabinets and a cozy living room. Kitchen has been updated with quartz counter tops, recess lighting, and stainless-steel appliances. Can't forget about the custom built in pantry. Fully finished walkout basement with a bedroom, full bathroom, playroom, and a laundry room. In addition to washer and dryer being included, there are custom built-in cabinets to keep you organized. There is plenty of storage!! The yard is nicely landscaped with a beautifully constructed firepit and a fenced in yard with a shed. Only steps to the beach and Move in Ready!!! This won't last, don't miss your chance for this home and a wonderful neighborhood. Mooring available per town. New 3 Bedroom Septic to be installed 2nd Week of May. OH Sat April 30 12-2
Location
State MA
County Plymouth
Zoning R1
Direction Map Quest!
Rooms
Family Room Flooring - Hardwood
Basement Full, Finished, Walk-Out Access
Primary Bedroom Level First
Dining Room Closet/Cabinets - Custom Built, Flooring - Hardwood
Kitchen Flooring - Stone/Ceramic Tile, Countertops - Upgraded, Breakfast Bar / Nook
Interior
Interior Features Sitting Room
Heating Forced Air, Natural Gas
Cooling Central Air
Flooring Tile, Hardwood, Flooring - Hardwood
Appliance Range, Dishwasher, Microwave, Refrigerator, Washer, Dryer, Gas Water Heater, Utility Connections for Electric Range, Utility Connections for Electric Oven
Laundry Closet/Cabinets - Custom Built, Flooring - Stone/Ceramic Tile, In Basement, Washer Hookup
Basement Type Full, Finished, Walk-Out Access
Exterior
Exterior Feature Rain Gutters, Storage
Fence Fenced/Enclosed, Fenced
Community Features Walk/Jog Trails, Conservation Area, Highway Access, Public School
Utilities Available for Electric Range, for Electric Oven, Washer Hookup, Generator Connection
Waterfront Description Beach Front, Bay, Walk to, 0 to 1/10 Mile To Beach, Beach Ownership(Private,Association)
Roof Type Shingle
Total Parking Spaces 6
Garage No
Waterfront Description Beach Front, Bay, Walk to, 0 to 1/10 Mile To Beach, Beach Ownership(Private,Association)
Building
Foundation Concrete Perimeter
Sewer Private Sewer
Water Public
Schools
Elementary Schools John W. Decas
Middle Schools Wareham Middle
High Schools Wareham High
Others
Acceptable Financing Contract
Listing Terms Contract
Read Less Info
Want to know what your home might be worth? Contact us for a FREE valuation!

Our team is ready to help you sell your home for the highest possible price ASAP
Bought with Jill Oliveira • Keller Williams South Watuppa



