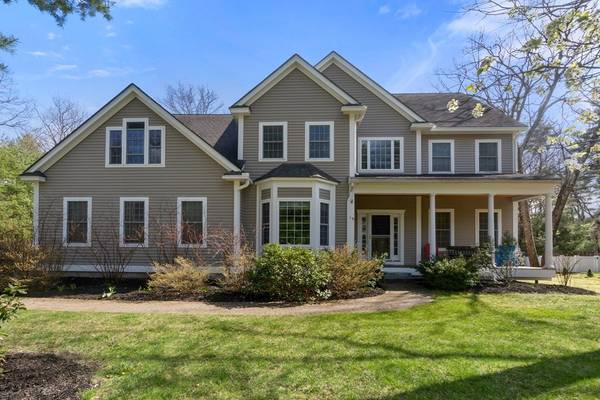For more information regarding the value of a property, please contact us for a free consultation.
Key Details
Sold Price $1,100,000
Property Type Single Family Home
Sub Type Single Family Residence
Listing Status Sold
Purchase Type For Sale
Square Footage 3,210 sqft
Price per Sqft $342
Subdivision Wildlife Woods
MLS Listing ID 72973813
Sold Date 06/16/22
Style Colonial
Bedrooms 4
Full Baths 2
Half Baths 1
HOA Fees $16/ann
HOA Y/N true
Year Built 2007
Annual Tax Amount $14,607
Tax Year 2022
Lot Size 0.520 Acres
Acres 0.52
Property Description
Fantastic new offering in the heart of Wildlife Woods! Stow's premier neighborhood w/ abundant open space-walking trails & meandering sidewalks. Nestled on a wonderful prvt setting, this beautiful colonial is the perfect flr plan for today's easy living lifestyle. A soaring two-story foyer beckons you to explore! Spacious living rm flows to a banquet-size formal dining rm complimented by lavish moldings. Fab 1st floor library w/ built-ins and large walk-out bay wndw. Stunning open kitchen boasts abundant white cabs, granite cntrps, HUGE 2-tier ctr isle, Kitchenaid stainless appls and built-in china cabinet. Enticing- sunny bkfst rm wrapped in glass! Vaulted fam rm with slate fireplace completes the exceptional and open core of this home! Comfortable- spacious primary suite incl. huge walk-in closet, whirlpool bath and large sitting rm. 2nd floor laundry, and 3 large additional bdrms! Field of dreams private rear yard, close to Lake Boon, Pine Bluff and Assabet National Wildlife Refuge.
Location
State MA
County Middlesex
Zoning Res
Direction Sudbury rd to Wildlife/Woodland to Foxglove Lane
Rooms
Family Room Skylight, Cathedral Ceiling(s), Ceiling Fan(s), Flooring - Wall to Wall Carpet, Open Floorplan
Basement Full, Interior Entry, Bulkhead, Concrete, Unfinished
Primary Bedroom Level Second
Dining Room Flooring - Hardwood, Flooring - Wood, Chair Rail, Open Floorplan
Kitchen Closet, Flooring - Hardwood, Dining Area, Pantry, Countertops - Stone/Granite/Solid, Kitchen Island, Breakfast Bar / Nook, Country Kitchen, Open Floorplan, Recessed Lighting, Storage, Gas Stove, Lighting - Overhead
Interior
Interior Features Dining Area, Open Floor Plan, Lighting - Overhead, Sitting Room, Sun Room, Library, Mud Room, Central Vacuum
Heating Central, Forced Air, Oil
Cooling Central Air
Flooring Wood, Plywood, Tile, Carpet, Hardwood, Flooring - Wall to Wall Carpet, Flooring - Hardwood, Flooring - Stone/Ceramic Tile
Fireplaces Number 1
Fireplaces Type Family Room
Appliance Range, Dishwasher, Microwave, Countertop Range, Range Hood, Electric Water Heater, Tank Water Heater, Utility Connections for Gas Range, Utility Connections for Electric Oven, Utility Connections for Electric Dryer
Laundry Flooring - Stone/Ceramic Tile, Second Floor, Washer Hookup
Basement Type Full, Interior Entry, Bulkhead, Concrete, Unfinished
Exterior
Exterior Feature Rain Gutters, Professional Landscaping, Decorative Lighting
Garage Spaces 2.0
Community Features Public Transportation, Shopping, Park, Walk/Jog Trails, Stable(s), Golf, Medical Facility, Conservation Area, House of Worship, Public School, Sidewalks
Utilities Available for Gas Range, for Electric Oven, for Electric Dryer, Washer Hookup
Waterfront Description Beach Front, Lake/Pond, 1/10 to 3/10 To Beach, Beach Ownership(Public)
View Y/N Yes
View Scenic View(s)
Roof Type Shingle
Total Parking Spaces 6
Garage Yes
Waterfront Description Beach Front, Lake/Pond, 1/10 to 3/10 To Beach, Beach Ownership(Public)
Building
Lot Description Wooded, Cleared, Level
Foundation Concrete Perimeter
Sewer Private Sewer
Water Private
Architectural Style Colonial
Schools
Elementary Schools Center
Middle Schools Hale
High Schools Nashoba Reg.
Others
Senior Community false
Read Less Info
Want to know what your home might be worth? Contact us for a FREE valuation!

Our team is ready to help you sell your home for the highest possible price ASAP
Bought with Rosemary Comrie • Comrie Real Estate, Inc.



