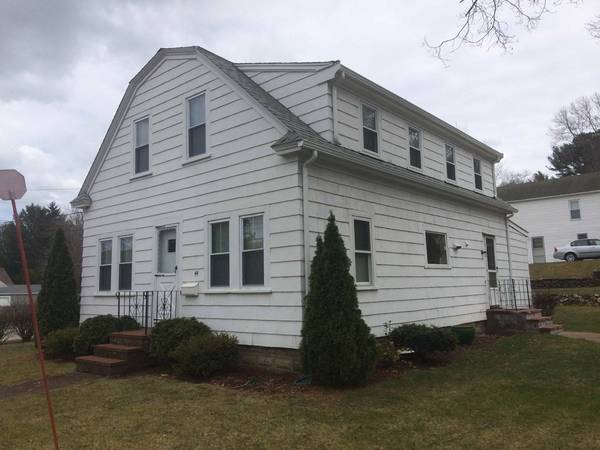For more information regarding the value of a property, please contact us for a free consultation.
Key Details
Sold Price $390,000
Property Type Single Family Home
Sub Type Single Family Residence
Listing Status Sold
Purchase Type For Sale
Square Footage 1,722 sqft
Price per Sqft $226
MLS Listing ID 72974299
Sold Date 06/16/22
Style Gambrel /Dutch
Bedrooms 4
Full Baths 2
Year Built 1900
Annual Tax Amount $4,908
Tax Year 2021
Lot Size 0.290 Acres
Acres 0.29
Property Description
Welcome to Kingston, the hub of the South Shore. With your imagination and some TLC you can make this spacious Gambrel your own. On the first floor there's a large living room, dining room, 1st floor bath, office and kitchen with both a laundry and separate pantry. Upstairs there are 4 bedrooms and a 2nd bathroom with built-ins throughout. No lack of storage in this house with the large built-in work bench & shelving in the basement. The detached garage and additional 24 x16 workshop out back, allow for plenty of space for your projects & hobbies. Updates include 6 year old windows and gutters, and a new oil tank. A stone's throw from Grays Beach, Plymouth Rock, and all the shops, restaurants, and activities that the Plymouth waterfront has to offer. Minutes away from Route 3 and the "T" provides easy access to Boston and Cape Cod.
Location
State MA
County Plymouth
Zoning RES MDL01
Direction Follow GPS to Smiths Lane
Rooms
Basement Full, Interior Entry, Bulkhead, Concrete
Primary Bedroom Level Second
Dining Room Flooring - Wall to Wall Carpet, Chair Rail, Wainscoting, Lighting - Overhead
Kitchen Closet, Flooring - Stone/Ceramic Tile, Window(s) - Picture, Pantry, Countertops - Paper Based, Breakfast Bar / Nook, Recessed Lighting
Interior
Interior Features Home Office
Heating Hot Water, Oil
Cooling None
Flooring Wood, Tile, Carpet, Flooring - Wall to Wall Carpet
Appliance Range, Dishwasher, Microwave, Refrigerator, Washer, Dryer, Oil Water Heater, Tank Water Heater, Utility Connections for Electric Range, Utility Connections for Gas Dryer
Laundry Closet - Linen, Flooring - Stone/Ceramic Tile, Main Level, Electric Dryer Hookup, First Floor, Washer Hookup
Basement Type Full, Interior Entry, Bulkhead, Concrete
Exterior
Exterior Feature Rain Gutters, Stone Wall
Garage Spaces 2.0
Community Features Public Transportation, Shopping, Park, Walk/Jog Trails, Golf, Medical Facility, Bike Path, Highway Access, House of Worship, Marina, Public School, T-Station
Utilities Available for Electric Range, for Gas Dryer, Washer Hookup
Waterfront Description Beach Front, Ocean, 1/2 to 1 Mile To Beach
Roof Type Shingle
Total Parking Spaces 4
Garage Yes
Waterfront Description Beach Front, Ocean, 1/2 to 1 Mile To Beach
Building
Lot Description Corner Lot
Foundation Block
Sewer Public Sewer
Water Public
Architectural Style Gambrel /Dutch
Schools
Elementary Schools Kes
Middle Schools Kis
High Schools Slrh
Others
Senior Community false
Read Less Info
Want to know what your home might be worth? Contact us for a FREE valuation!

Our team is ready to help you sell your home for the highest possible price ASAP
Bought with Tracy Dole • William Raveis R.E. & Home Services



