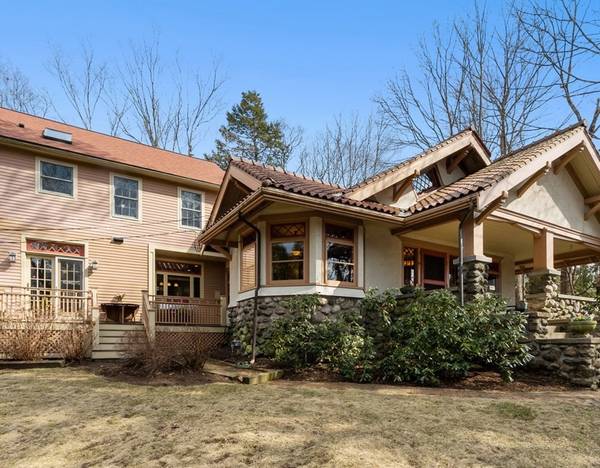For more information regarding the value of a property, please contact us for a free consultation.
Key Details
Sold Price $2,200,000
Property Type Single Family Home
Sub Type Single Family Residence
Listing Status Sold
Purchase Type For Sale
Square Footage 4,052 sqft
Price per Sqft $542
Subdivision Merriam Hill
MLS Listing ID 72956430
Sold Date 06/16/22
Style Antique, Bungalow
Bedrooms 5
Full Baths 4
HOA Y/N false
Year Built 1912
Annual Tax Amount $20,376
Tax Year 2021
Lot Size 0.370 Acres
Acres 0.37
Property Description
Charm, character and location describe this arts and crafts style bungalow in Merriam Hill! Over 4,000 square feet of warm and inviting living space, adorned with hardwood flooring, high beamed ceilings, and decorative natural woodwork. The spacious updated kitchen opens to the sunny family room and is perfect for family and entertaining. Walking through the butler's pantry leads to the formal dining room with custom built-in cabinets, living room with fieldstone fireplace and sitting room with cozy window seat. Lovely den with french doors to the front porch and first floor office with gorgeous newly renovated bath provide additional flexible space. Upstairs there are 4 bedrooms, including the beautiful master suite with stunning new master bath. Partially finished lower level has an additional bedroom, full bath and entertainment room. End your evenings on the expansive front porch watching the sunset. An amazing mix of traditional and modern make this home a unique must-see!
Location
State MA
County Middlesex
Zoning RS
Direction On the corner of Hancock Street and Hayes with the driveway on Hayes Avenue.
Rooms
Family Room Flooring - Hardwood, Window(s) - Picture, Cable Hookup, Deck - Exterior, Recessed Lighting
Basement Full, Partially Finished, Bulkhead
Primary Bedroom Level Second
Dining Room Beamed Ceilings, Closet/Cabinets - Custom Built, Open Floorplan, Wainscoting
Kitchen Flooring - Hardwood, Dining Area, Pantry, Kitchen Island, Deck - Exterior, Exterior Access, Open Floorplan, Recessed Lighting, Stainless Steel Appliances, Lighting - Overhead
Interior
Interior Features Open Floorplan, Wainscoting, Lighting - Overhead, Crown Molding, Closet, Closet - Walk-in, Recessed Lighting, Bathroom - Full, Bathroom - With Shower Stall, Sitting Room, Office, Den, Media Room, Bathroom, Central Vacuum, Internet Available - Broadband
Heating Forced Air, Natural Gas
Cooling Central Air
Flooring Wood, Tile, Marble, Hardwood, Flooring - Hardwood, Flooring - Wall to Wall Carpet
Fireplaces Number 2
Fireplaces Type Family Room, Living Room
Appliance Range, Dishwasher, Disposal, Microwave, Refrigerator, Gas Water Heater, Utility Connections for Gas Range, Utility Connections for Electric Dryer
Laundry Second Floor, Washer Hookup
Basement Type Full, Partially Finished, Bulkhead
Exterior
Exterior Feature Rain Gutters
Garage Spaces 2.0
Community Features Public Transportation, Shopping, Park, Walk/Jog Trails, Bike Path, Conservation Area
Utilities Available for Gas Range, for Electric Dryer, Washer Hookup
Roof Type Shingle, Clay
Total Parking Spaces 4
Garage Yes
Building
Lot Description Corner Lot, Gentle Sloping
Foundation Concrete Perimeter, Stone
Sewer Public Sewer
Water Public
Architectural Style Antique, Bungalow
Schools
Elementary Schools Fiske
Middle Schools Diamond
High Schools Lexington High
Others
Senior Community false
Read Less Info
Want to know what your home might be worth? Contact us for a FREE valuation!

Our team is ready to help you sell your home for the highest possible price ASAP
Bought with Find Your Village Real Estate Team • Keller Williams Realty Boston Northwest



