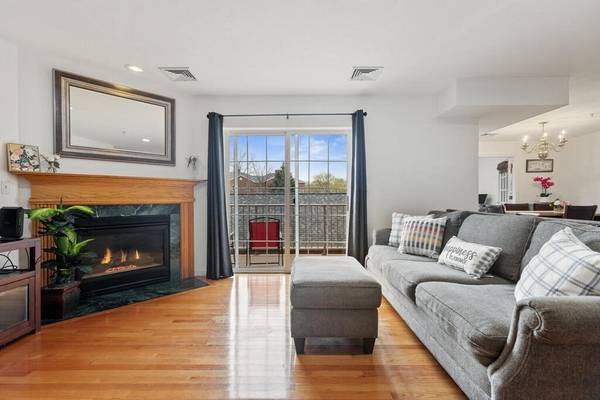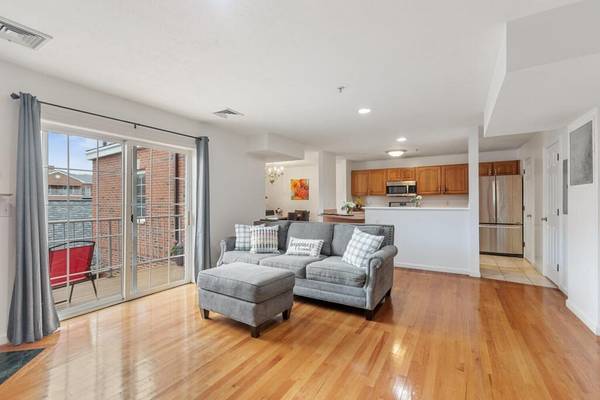For more information regarding the value of a property, please contact us for a free consultation.
Key Details
Sold Price $680,429
Property Type Condo
Sub Type Condominium
Listing Status Sold
Purchase Type For Sale
Square Footage 1,623 sqft
Price per Sqft $419
MLS Listing ID 72972591
Sold Date 06/17/22
Bedrooms 3
Full Baths 2
Half Baths 1
HOA Fees $565/mo
HOA Y/N true
Year Built 1997
Annual Tax Amount $6,996
Tax Year 2022
Property Description
Incredible Opportunity for Home Ownership at The Willows. Highly desirable townhome features hardwood floors throughout. Open concept first floor. Fireplaced family room with sliders out to one of the TWO private composite decks. Large kitchen opens to dining-room and family room for easy day to day living and entertaining. French doors lead to a large, bright home office or 3rd bedroom. On the 2nd floor you will find laundry, a full bath with tub and double sink, bedroom with hardwood floors and an oversized primary bedroom with hardwood floors, walk-in closet, generous sized ensuite bath, but possibly best of all are the sliders to a private composite deck you will love enjoying. Additional 150sqft of private storage space located in the basement. This unit is a rare find and not to be missed. Move right in and take advantage of the in-ground pool, fitness center, clubhouse and all Winchester has to offer. Showings to start Friday, 4/29. Offers, if any, due by Tuesday 5/3 at 10am
Location
State MA
County Middlesex
Zoning RA
Direction Cross Street to The Willows. Park in guest parking by the Club house
Rooms
Family Room Flooring - Hardwood
Primary Bedroom Level Second
Dining Room Flooring - Hardwood
Kitchen Flooring - Hardwood, Open Floorplan, Stainless Steel Appliances
Interior
Interior Features Pantry
Heating Forced Air, Natural Gas
Cooling Central Air
Flooring Tile, Hardwood
Fireplaces Number 1
Fireplaces Type Family Room
Appliance Range, Dishwasher, Disposal, Trash Compactor, Microwave, Refrigerator, Washer, Dryer, Gas Water Heater, Utility Connections for Gas Range, Utility Connections for Electric Range, Utility Connections for Electric Dryer
Laundry Second Floor, In Unit, Washer Hookup
Exterior
Exterior Feature Balcony / Deck, Rain Gutters
Pool Association, In Ground
Community Features Public Transportation, Shopping, Pool, Tennis Court(s), Park, Walk/Jog Trails, Medical Facility, Bike Path, Conservation Area, Highway Access, House of Worship, Public School, T-Station
Utilities Available for Gas Range, for Electric Range, for Electric Dryer, Washer Hookup
Roof Type Shingle
Total Parking Spaces 2
Garage No
Building
Story 2
Sewer Public Sewer
Water Public
Schools
Elementary Schools Lynch
Middle Schools Mccall
High Schools Whs
Others
Pets Allowed Yes w/ Restrictions
Senior Community false
Pets Allowed Yes w/ Restrictions
Read Less Info
Want to know what your home might be worth? Contact us for a FREE valuation!

Our team is ready to help you sell your home for the highest possible price ASAP
Bought with Lynn O'Connell • Leading Edge Real Estate



