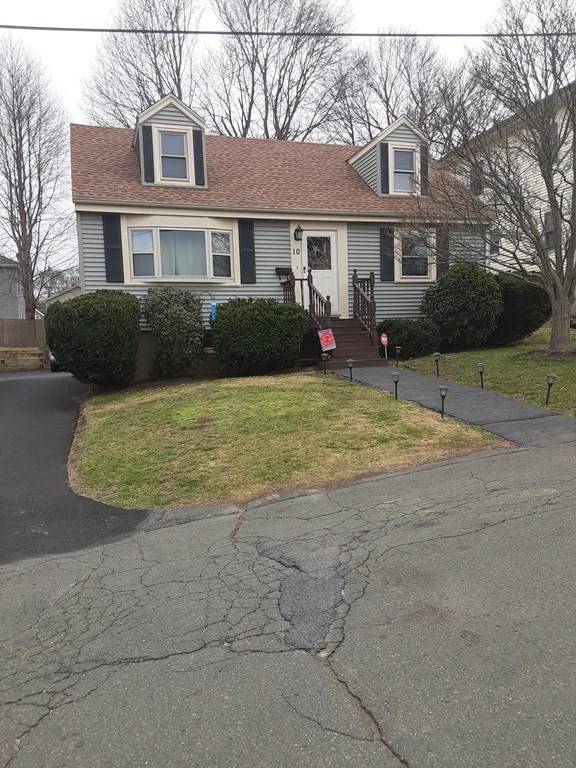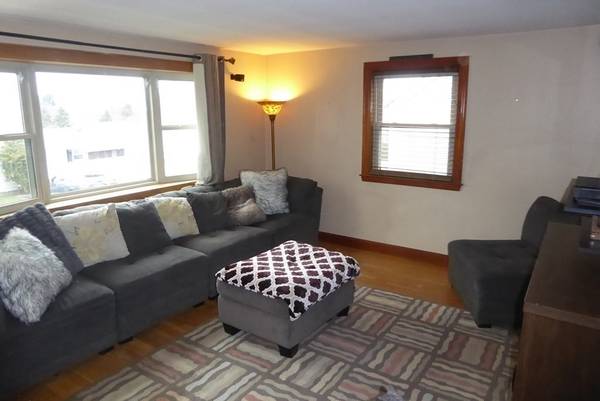For more information regarding the value of a property, please contact us for a free consultation.
Key Details
Sold Price $569,000
Property Type Single Family Home
Sub Type Single Family Residence
Listing Status Sold
Purchase Type For Sale
Square Footage 1,609 sqft
Price per Sqft $353
Subdivision Gardner Park
MLS Listing ID 72964563
Sold Date 06/17/22
Style Cape
Bedrooms 3
Full Baths 1
Half Baths 1
Year Built 1954
Annual Tax Amount $4,328
Tax Year 2021
Lot Size 4,791 Sqft
Acres 0.11
Property Description
Updates to this 3 bedroom cape include a NEW ROOF in May of 2021...NEW GAS FURNACE (York) along with a New TANK-LESS WATER HEATER (Navien) and CENTRAL AC UNIT (York) in 2017. The shared driveway was also just Re-Paved in 2021. Not only is this dream home located on a quiet road in the much sought after Gardner Park Area, The back deck leads to a fenced in yard ,great for summer barbeques and entertaining .The basement has been converted to a Large family room with 1/2 bath. Conveniently located near shopping and all major routes (114,128 and 95).Plus it's within walking distant to Bishop Fenwick.
Location
State MA
County Essex
Zoning R1A
Direction GPS
Rooms
Family Room Flooring - Wall to Wall Carpet
Basement Full, Finished
Primary Bedroom Level First
Dining Room Flooring - Hardwood
Kitchen Flooring - Vinyl
Interior
Heating Central, Forced Air, Natural Gas
Cooling Central Air
Flooring Vinyl, Carpet, Hardwood
Appliance Range, Dishwasher, Microwave, Refrigerator, Washer, Dryer, Gas Water Heater, Tank Water Heaterless, Utility Connections for Electric Range, Utility Connections for Electric Oven
Laundry In Basement
Basement Type Full, Finished
Exterior
Exterior Feature Rain Gutters, Storage
Fence Fenced/Enclosed, Fenced
Community Features Public Transportation, Shopping, House of Worship, Public School
Utilities Available for Electric Range, for Electric Oven
Roof Type Shingle
Total Parking Spaces 3
Garage No
Building
Foundation Concrete Perimeter
Sewer Public Sewer
Water Public
Architectural Style Cape
Schools
Elementary Schools Thomas Carroll
Middle Schools Central Murphy
High Schools Bishop Fenwick
Read Less Info
Want to know what your home might be worth? Contact us for a FREE valuation!

Our team is ready to help you sell your home for the highest possible price ASAP
Bought with The Commercial Group • Accurety, LLC



