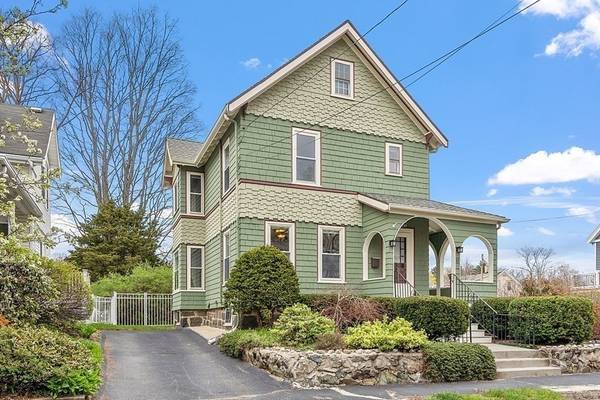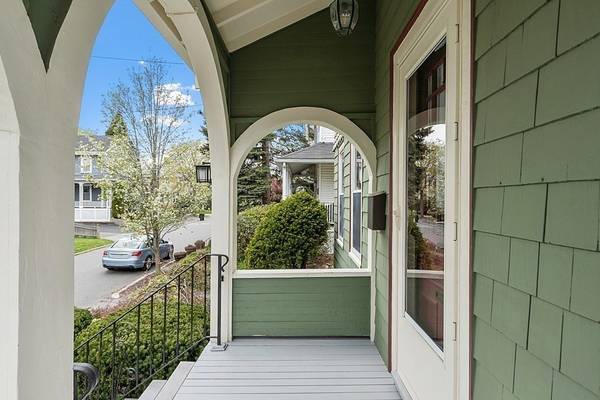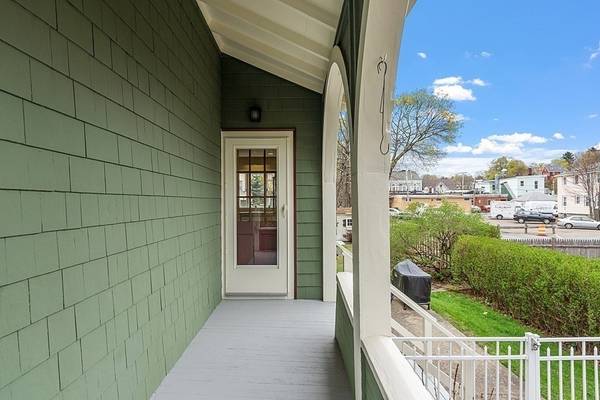For more information regarding the value of a property, please contact us for a free consultation.
Key Details
Sold Price $795,000
Property Type Single Family Home
Sub Type Single Family Residence
Listing Status Sold
Purchase Type For Sale
Square Footage 1,487 sqft
Price per Sqft $534
Subdivision Melrose Highlands
MLS Listing ID 72976066
Sold Date 06/17/22
Style Victorian
Bedrooms 3
Full Baths 1
Half Baths 1
HOA Y/N false
Year Built 1890
Annual Tax Amount $6,588
Tax Year 2022
Lot Size 6,969 Sqft
Acres 0.16
Property Description
Welcome to 11 Belmont Place located in the sought after Melrose Highlands neighborhood. The charm of this 3 bedroom, 2 bath Victorian gets high marks for first impressions that sets the tone of the unique features found throughout the house. The front porch is a beautiful entrance into the home and has a side porch that's spacious enough for outdoor furniture with access to the patio. An extra bonus is the walk up attic waiting to be finished to create more living space or a dedicated office. There is A/C to enjoy and a backyard that's level and well suited to accommodate large gatherings for entertaining or an inspiring English garden. Melrose is a suburban community with easy access to Boston, convenient to Whole Foods, Star Bucks, Farmers Market, several coffee shops and restaurants.
Location
State MA
County Middlesex
Area Melrose Highlands
Zoning URA
Direction Main St to Franklin St to Belmont St to Belmont Pl
Rooms
Basement Full, Interior Entry, Bulkhead, Concrete, Unfinished
Primary Bedroom Level Second
Dining Room Ceiling Fan(s), Flooring - Hardwood
Kitchen Flooring - Vinyl, Window(s) - Picture, Pantry, Exterior Access, Recessed Lighting, Stainless Steel Appliances
Interior
Interior Features Lighting - Sconce, Attic Access, Entry Hall, Bonus Room, Internet Available - Broadband
Heating Forced Air, Natural Gas
Cooling Central Air
Flooring Tile, Vinyl, Hardwood, Flooring - Hardwood
Fireplaces Number 1
Fireplaces Type Living Room
Appliance Microwave, Washer, Dryer, ENERGY STAR Qualified Refrigerator, ENERGY STAR Qualified Dishwasher, Range - ENERGY STAR, Gas Water Heater, Plumbed For Ice Maker, Utility Connections for Gas Range, Utility Connections for Gas Oven, Utility Connections for Gas Dryer
Laundry Bathroom - Half, Gas Dryer Hookup, Exterior Access, Washer Hookup, In Basement
Basement Type Full, Interior Entry, Bulkhead, Concrete, Unfinished
Exterior
Exterior Feature Rain Gutters, Storage
Fence Fenced/Enclosed, Fenced
Community Features Public Transportation, Shopping, Pool, Tennis Court(s), Park, Walk/Jog Trails, Stable(s), Golf, Medical Facility, Laundromat, Bike Path, Conservation Area, Highway Access, House of Worship, Private School, Public School, T-Station, Sidewalks
Utilities Available for Gas Range, for Gas Oven, for Gas Dryer, Washer Hookup, Icemaker Connection
Roof Type Shingle
Total Parking Spaces 2
Garage No
Building
Lot Description Easements, Level
Foundation Stone
Sewer Public Sewer
Water Public
Architectural Style Victorian
Schools
Elementary Schools Horace Mann
Middle Schools Melrose Middle
High Schools Melrose High
Others
Senior Community false
Read Less Info
Want to know what your home might be worth? Contact us for a FREE valuation!

Our team is ready to help you sell your home for the highest possible price ASAP
Bought with The Rasner Group • Keller Williams Realty Boston-Metro | Back Bay



