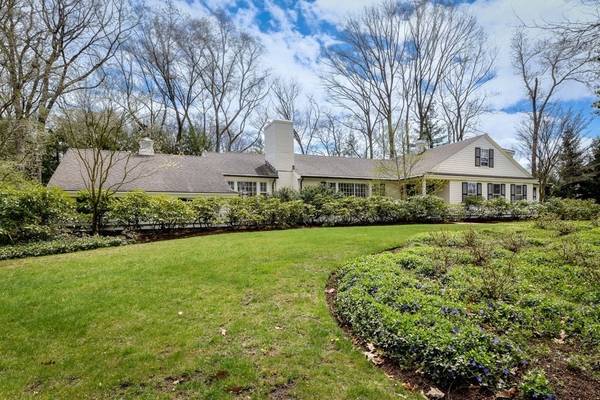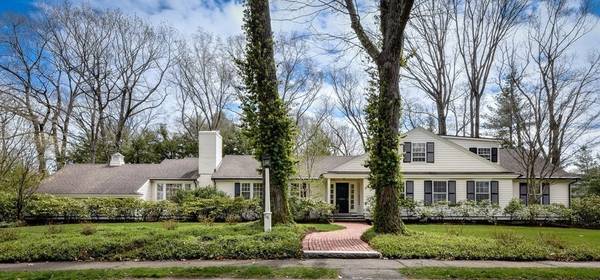For more information regarding the value of a property, please contact us for a free consultation.
Key Details
Sold Price $2,910,000
Property Type Single Family Home
Sub Type Single Family Residence
Listing Status Sold
Purchase Type For Sale
Square Footage 3,825 sqft
Price per Sqft $760
Subdivision Cliff Estates
MLS Listing ID 72976290
Sold Date 06/17/22
Style Cape, Ranch
Bedrooms 4
Full Baths 3
Half Baths 1
HOA Y/N false
Year Built 1950
Annual Tax Amount $19,939
Tax Year 2021
Lot Size 0.650 Acres
Acres 0.65
Property Description
Elegant one floor living is yours in this charming Cape. Impeccable attention to detail is evident in every room. From the moment you enter the front door you will appreci ate the thoughtful renovations creating the perfect lifestyle for today's discriminating buyer.The large living room with tray ceiling and gas fireplace opens to a gracious dining room and family room with wall of glass leading to spacious deck overlooking a lushly landscaped yard. The kitchen boasts top of the line appliances: Gaggenau gas cooktop, Wolfe double wall ovens, island eating, custom white cabinetry and a cozy sitting area with a gas fireplace. Direct entry from the attached garage to mudroom. A first floor library offers the perfect home office with custom built-ins.The main bedroom features a walk-in closet and spa-like bath with walk-in shower, soaking tub and built in dressing table. Another ensuite bedroom, laundry, and powder room complete the first floor.Two beds,full bath on 2nd floor.
Location
State MA
County Norfolk
Zoning res
Direction Cliff Road to right on Wachusett to Monadnock
Rooms
Family Room Vaulted Ceiling(s), Flooring - Hardwood, Deck - Exterior
Basement Full, Partially Finished
Primary Bedroom Level First
Dining Room Flooring - Hardwood
Kitchen Flooring - Hardwood, Countertops - Stone/Granite/Solid, Kitchen Island
Interior
Interior Features Closet/Cabinets - Custom Built, Library, Play Room
Heating Forced Air, Natural Gas
Cooling Central Air
Flooring Wood, Flooring - Hardwood
Fireplaces Number 4
Fireplaces Type Living Room
Appliance Oven, Dishwasher, Microwave, Countertop Range, Refrigerator, Freezer, Electric Water Heater
Laundry First Floor
Basement Type Full, Partially Finished
Exterior
Exterior Feature Professional Landscaping, Sprinkler System
Garage Spaces 2.0
Roof Type Shingle
Total Parking Spaces 4
Garage Yes
Building
Lot Description Corner Lot, Level
Foundation Concrete Perimeter
Sewer Public Sewer
Water Public
Others
Senior Community false
Read Less Info
Want to know what your home might be worth? Contact us for a FREE valuation!

Our team is ready to help you sell your home for the highest possible price ASAP
Bought with Stephen Connolly • Douglas Elliman Real Estate - Park Plaza



