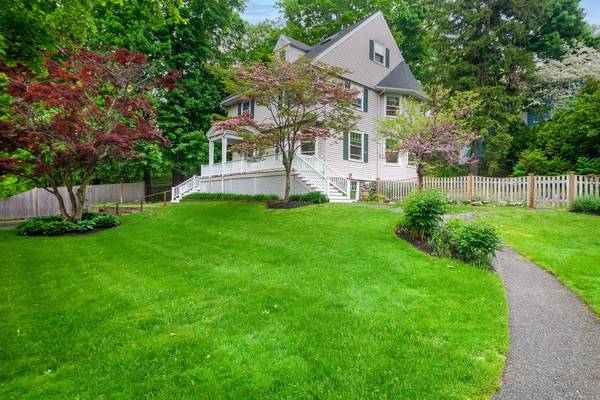For more information regarding the value of a property, please contact us for a free consultation.
Key Details
Sold Price $1,125,000
Property Type Single Family Home
Sub Type Single Family Residence
Listing Status Sold
Purchase Type For Sale
Square Footage 2,360 sqft
Price per Sqft $476
MLS Listing ID 72977998
Sold Date 06/17/22
Style Colonial
Bedrooms 4
Full Baths 2
HOA Y/N false
Year Built 1900
Annual Tax Amount $11,454
Tax Year 2022
Lot Size 10,890 Sqft
Acres 0.25
Property Description
Welcome to 23 Stevens-a bright, beautiful Colonial right in the heart of Winchester! The first floor of the home opens to a large entry foyer that leads into the spacious bay window living room. Stepping through the cased opening brings you to the bright fireplace dining room w/ built ins and another set of bay windows. From there, enjoy the eat-in kitchen with pantry and mudroom to patio. Moving up to the second floor, there are 3 large bedrooms, offering tons of flexibility for an office space, and a full bath. The third floor features a nook w/ a window overlooking the stairwell that offers tremendous potential for an upstairs laundry or kitchenette. Lastly, there is a beautiful skylit bedroom w/ connected bathroom that makes for a great getaway space, studio, or private office. The double width driveway gives you lots of space to accommodate guests & the spacious backyard is a rare find this close to town-plus it abuts public land, making it a kid's (or kid at heart's) wonderland!
Location
State MA
County Middlesex
Zoning RDB
Direction Eaton or Mt Vernon St to Stevens - abuts town land
Rooms
Basement Full, Interior Entry, Bulkhead, Unfinished
Primary Bedroom Level Second
Dining Room Closet/Cabinets - Custom Built, Flooring - Hardwood, Window(s) - Bay/Bow/Box, Chair Rail, Lighting - Pendant
Kitchen Ceiling Fan(s), Closet, Flooring - Laminate, Dining Area, Pantry, Deck - Exterior, Exterior Access, Recessed Lighting, Gas Stove
Interior
Interior Features Ceiling Fan(s), Closet/Cabinets - Custom Built, Closet - Walk-in, Office, Foyer, Center Hall, Bonus Room
Heating Forced Air, Natural Gas
Cooling None
Flooring Wood, Tile, Laminate, Flooring - Hardwood, Flooring - Wood
Fireplaces Number 1
Fireplaces Type Dining Room
Appliance Range, Dishwasher, Disposal, Microwave, Refrigerator, Washer, Dryer, Gas Water Heater, Tank Water Heater, Utility Connections for Gas Range, Utility Connections for Gas Dryer
Laundry Washer Hookup
Basement Type Full, Interior Entry, Bulkhead, Unfinished
Exterior
Exterior Feature Rain Gutters, Storage
Fence Fenced/Enclosed, Fenced
Community Features Public Transportation, Shopping, Park, Walk/Jog Trails, Medical Facility, Conservation Area, Highway Access, House of Worship, Private School, Public School, T-Station, Sidewalks
Utilities Available for Gas Range, for Gas Dryer, Washer Hookup
Roof Type Shingle
Total Parking Spaces 2
Garage No
Building
Lot Description Gentle Sloping
Foundation Stone
Sewer Public Sewer
Water Public
Architectural Style Colonial
Schools
Elementary Schools Lincoln
Others
Senior Community false
Read Less Info
Want to know what your home might be worth? Contact us for a FREE valuation!

Our team is ready to help you sell your home for the highest possible price ASAP
Bought with Naomi DeLairre • Barrett Sotheby's International Realty



