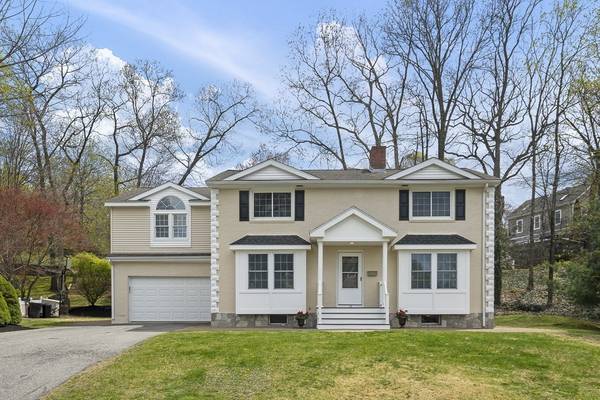For more information regarding the value of a property, please contact us for a free consultation.
Key Details
Sold Price $1,685,000
Property Type Single Family Home
Sub Type Single Family Residence
Listing Status Sold
Purchase Type For Sale
Square Footage 3,351 sqft
Price per Sqft $502
MLS Listing ID 72975221
Sold Date 06/17/22
Style Colonial
Bedrooms 4
Full Baths 2
Half Baths 2
Year Built 1961
Annual Tax Amount $14,387
Tax Year 2022
Lot Size 10,454 Sqft
Acres 0.24
Property Description
Ready for a turn-key home in a terrific neighborhood? Ready to strike the perfect balance of outdoor & indoor living? This is it! Updates include: new front windows/bays, stylish finishes in the bathrooms & newer heat/cooling systems. First floor creates warmth & comfort in gathering spaces ~ LR, DR, & sunroom! The kitchen is detailed with tasteful quartz counters, SS appliances & flows nicely w/family rm/eat-in area & enclosed 4 season porch overlooking the backyard perfect for relaxation or play. Four nice sized bedrooms, common bath & an eye-catching primary suite round out the 2nd floor. The lower level completes this home w/a well-sized game/entertainment/exercise rm, office, half bath, utility rm & ample storage plus a spacious 1 car garage. Freshly painted w/timeless colors inside & out! You'll find all you need in this inviting home, close to Winchester center, Commuter Rail, Town Forest & Medford Brooks Estates. Simply an effortless way to redefine home!
Location
State MA
County Middlesex
Zoning RDB
Direction Grove St to West Chardon to Wickham
Rooms
Basement Full, Finished
Primary Bedroom Level Second
Dining Room Flooring - Hardwood, Recessed Lighting
Kitchen Flooring - Hardwood
Interior
Interior Features Bathroom - Half, Bathroom, Sun Room, Sitting Room
Heating Central
Cooling Central Air
Flooring Flooring - Vinyl, Flooring - Hardwood
Fireplaces Number 2
Fireplaces Type Living Room
Appliance Oven, Dishwasher, Microwave, Countertop Range, Refrigerator, Tank Water Heater, Utility Connections for Gas Range, Utility Connections for Electric Dryer
Laundry First Floor
Basement Type Full, Finished
Exterior
Garage Spaces 1.0
Community Features Public Transportation, Shopping, Walk/Jog Trails, Private School, Public School, T-Station
Utilities Available for Gas Range, for Electric Dryer
Roof Type Shingle
Total Parking Spaces 4
Garage Yes
Building
Lot Description Gentle Sloping, Level
Foundation Concrete Perimeter
Sewer Public Sewer
Water Public
Architectural Style Colonial
Schools
Elementary Schools Ambrose
Middle Schools Mccall
High Schools Whs
Read Less Info
Want to know what your home might be worth? Contact us for a FREE valuation!

Our team is ready to help you sell your home for the highest possible price ASAP
Bought with Richard Rosa • Buyers Brokers Only, LLC



