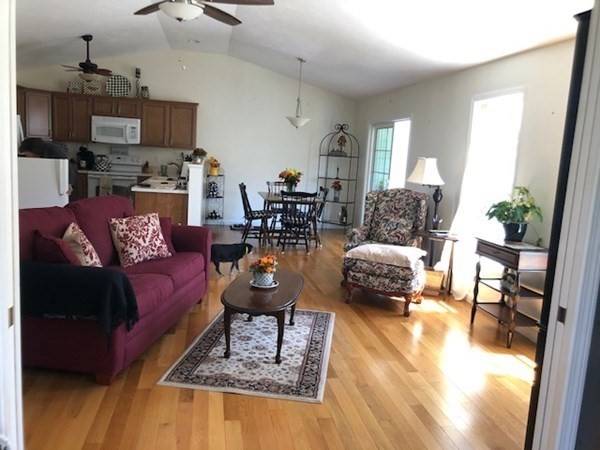For more information regarding the value of a property, please contact us for a free consultation.
Key Details
Sold Price $360,000
Property Type Condo
Sub Type Condominium
Listing Status Sold
Purchase Type For Sale
Square Footage 1,204 sqft
Price per Sqft $299
MLS Listing ID 72967603
Sold Date 06/16/22
Bedrooms 2
Full Baths 1
Half Baths 1
HOA Fees $275/mo
HOA Y/N true
Year Built 2012
Annual Tax Amount $3,350
Tax Year 2022
Lot Size 2.510 Acres
Acres 2.51
Property Description
Seller wants everything to look bright & clean-new painting thru out right now!10-unit 55+ community previously a vineyard in a quiet country setting. Original owner well maintained unit. The owner made this condo unique by converting one bedroom into a living space with pocket doors. Although it is used as a living room it is listed as a bedroom. The closet is used as a mini office. Hardwood flooring & well organized kitchen area with upgraded cabinets. All appliances stay. There is a 3-season sunroom off the dining area/kitchen which is warm & toasty in the winter but has screens to get a nice breeze in warmer months. It over looks a small brook with plenty of water foul & wildlife. There is a 1/2 bath which is plumbed for a full bath as well. The basement is HUGE. Very high ceiling & tons of space -lots of options for this area with full windows and walkout basement onto patio area. Very convenient location to shopping & markets. Owner going west. Quick closing is possible
Location
State MA
County Worcester
Zoning R43
Direction Old Southbridge Rd to Jons Way
Rooms
Primary Bedroom Level First
Dining Room Vaulted Ceiling(s), Flooring - Hardwood, Exterior Access, Open Floorplan, Slider
Kitchen Vaulted Ceiling(s), Closet, Flooring - Hardwood, Pantry, Countertops - Paper Based, Cabinets - Upgraded, Open Floorplan
Interior
Interior Features Ceiling Fan(s), Slider, Sun Room
Heating Forced Air, Oil
Cooling Central Air
Flooring Vinyl, Hardwood, Flooring - Vinyl
Appliance Range, Dishwasher, Microwave, Refrigerator, Washer, Dryer, Water Treatment, Range Hood, Electric Water Heater, Tank Water Heater, Utility Connections for Electric Range, Utility Connections for Electric Oven, Utility Connections for Electric Dryer
Laundry Closet/Cabinets - Custom Built, Flooring - Hardwood, Electric Dryer Hookup, Washer Hookup, First Floor, In Unit
Exterior
Exterior Feature Rain Gutters
Garage Spaces 1.0
Community Features Shopping, Walk/Jog Trails, Golf, Conservation Area, House of Worship, Private School, Public School, Adult Community
Utilities Available for Electric Range, for Electric Oven, for Electric Dryer, Washer Hookup
Roof Type Shingle
Total Parking Spaces 1
Garage Yes
Building
Story 1
Sewer Private Sewer
Water Private
Schools
Elementary Schools Mason Rd
Middle Schools Dudley Middle
High Schools Shepherd Hill
Others
Pets Allowed Yes w/ Restrictions
Senior Community true
Acceptable Financing Contract
Listing Terms Contract
Pets Allowed Yes w/ Restrictions
Read Less Info
Want to know what your home might be worth? Contact us for a FREE valuation!

Our team is ready to help you sell your home for the highest possible price ASAP
Bought with Lisa Hugo • Coldwell Banker Realty - Worcester



