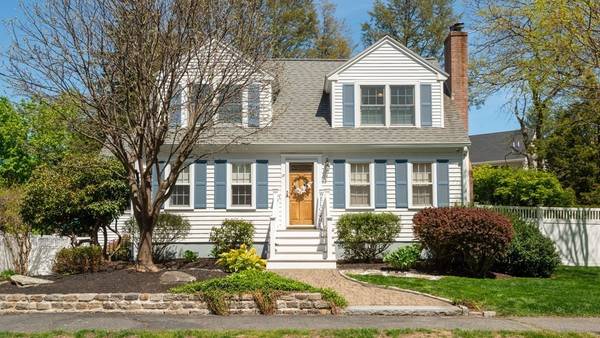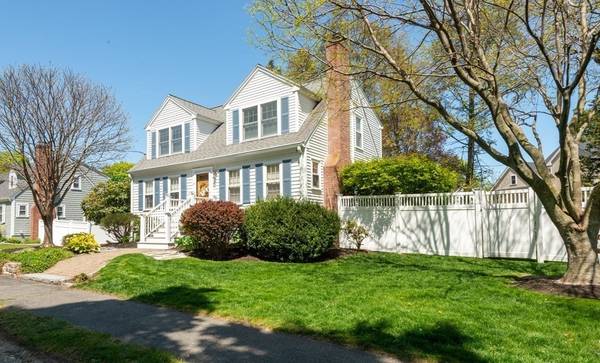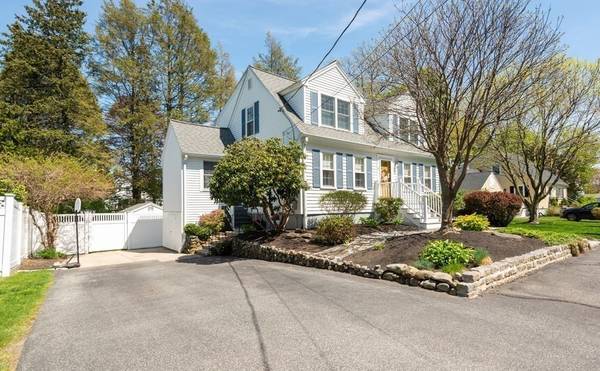For more information regarding the value of a property, please contact us for a free consultation.
Key Details
Sold Price $920,000
Property Type Single Family Home
Sub Type Single Family Residence
Listing Status Sold
Purchase Type For Sale
Square Footage 1,948 sqft
Price per Sqft $472
Subdivision West Side
MLS Listing ID 72981353
Sold Date 06/17/22
Style Cape
Bedrooms 4
Full Baths 2
HOA Y/N false
Year Built 1955
Annual Tax Amount $8,806
Tax Year 2022
Lot Size 8,276 Sqft
Acres 0.19
Property Description
Reading's Westside LOCATION! Beautiful inside & out, updated 9rm, 4BR, 2FB home. Shiny hardwood floors thru out. 1st floor offers bright granite kitchen, mud room, office/playroom or 4th BR, Dining Rm, Living Rm with gas fireplace, updated full bath. 2nd floor has 3 good sized bedrooms & updated full bath. Finished walkout basement includes media room wired for internet and cable with bamboo floors and beamed ceilings, an adjoining playroom/utility or and office, a flexible open space design with built in closets. Nest thermostats, security system. Spend the upcoming warm weather on the large composite deck overlooking manicured fenced yard, play area, garden and storage shed. Upgrades are done, move in, unpack and enjoy this lovely home. Offers to be reviewed Monday May 16 at 4pm. SHOWINGS START FRIDAY MAY 12, 2022
Location
State MA
County Middlesex
Zoning S15
Direction West St to Wentworth Road
Rooms
Basement Full, Finished, Walk-Out Access, Sump Pump
Primary Bedroom Level Second
Dining Room Flooring - Hardwood, Wainscoting, Crown Molding
Kitchen Flooring - Hardwood, Countertops - Stone/Granite/Solid, Deck - Exterior, Recessed Lighting, Stainless Steel Appliances
Interior
Interior Features Beamed Ceilings, Cable Hookup, High Speed Internet Hookup, Recessed Lighting, Closet, Media Room, Office, Play Room, Internet Available - Unknown
Heating Baseboard, Oil
Cooling Central Air
Flooring Tile, Bamboo, Hardwood, Flooring - Hardwood
Fireplaces Number 1
Fireplaces Type Living Room
Appliance Range, Dishwasher, Disposal, Microwave, Refrigerator, Electric Water Heater, Utility Connections for Electric Range, Utility Connections for Electric Oven, Utility Connections for Electric Dryer
Laundry In Basement, Washer Hookup
Basement Type Full, Finished, Walk-Out Access, Sump Pump
Exterior
Exterior Feature Rain Gutters, Storage, Garden
Fence Fenced/Enclosed, Fenced
Community Features Public Transportation, Shopping, Park, Medical Facility, Public School
Utilities Available for Electric Range, for Electric Oven, for Electric Dryer, Washer Hookup
Roof Type Shingle
Total Parking Spaces 3
Garage No
Building
Foundation Concrete Perimeter
Sewer Public Sewer
Water Public
Architectural Style Cape
Schools
Elementary Schools Barrows
Middle Schools Parker
High Schools Reading High
Others
Acceptable Financing Other (See Remarks)
Listing Terms Other (See Remarks)
Read Less Info
Want to know what your home might be worth? Contact us for a FREE valuation!

Our team is ready to help you sell your home for the highest possible price ASAP
Bought with Dragana Vrankic • Trinity Real Estate



