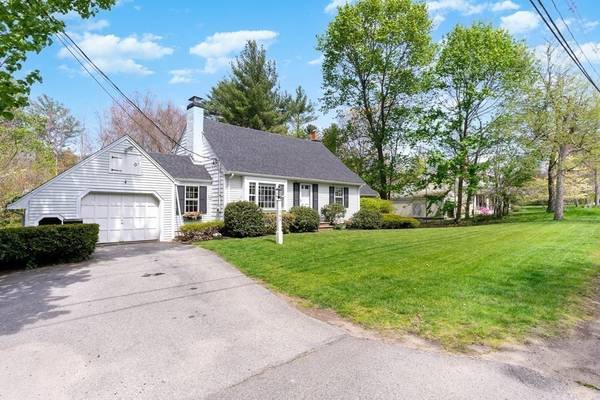For more information regarding the value of a property, please contact us for a free consultation.
Key Details
Sold Price $726,000
Property Type Single Family Home
Sub Type Single Family Residence
Listing Status Sold
Purchase Type For Sale
Square Footage 2,476 sqft
Price per Sqft $293
Subdivision West Side
MLS Listing ID 72978989
Sold Date 06/22/22
Style Cape
Bedrooms 3
Full Baths 2
HOA Y/N false
Year Built 1954
Annual Tax Amount $7,971
Tax Year 2022
Lot Size 0.290 Acres
Acres 0.29
Property Description
LOCATED IN READING'S HIGHLY SOUGHT-AFTER WEST END! This 3-4 BR 1954 custom built Cape Cod style home is a hidden gem awaiting your updates. The main floor features beautiful hardwood floors, bright living room with large bay window & center fireplace, sunken style kitchen, dining room & full bath. Also on the 1st floor is the 3rd and 4th BR. One is currently being utilized as an office and the other as another formal dining room. Step out to a large screened in sunroom, perfect for those warm summer days. The 2nd floor consists of a large master BR w/ double closets, guest BR & 3/4 bath. Relax in the generous sized lower-level family room complete w/ bay window overlooking the backyard, brick Fireplace & wet bar for entertaining. Roof and H2O tank replaced in 2018. Great private backyard for BBQs. Sturges Pk & conservation land behind property. Move right in or bring your updating ideas and this house will be your dream home!
Location
State MA
County Middlesex
Zoning S15
Direction Main St to Hopkins St. to Walnut St
Rooms
Family Room Flooring - Wall to Wall Carpet, Wet Bar, Exterior Access
Basement Full, Partially Finished, Walk-Out Access, Interior Entry
Primary Bedroom Level Second
Dining Room Flooring - Hardwood, Window(s) - Bay/Bow/Box
Kitchen Flooring - Vinyl, Exterior Access
Interior
Interior Features Closet, Office, Sun Room, Wet Bar
Heating Forced Air, Oil
Cooling None
Flooring Tile, Vinyl, Carpet, Hardwood, Flooring - Hardwood
Fireplaces Number 2
Fireplaces Type Family Room, Living Room
Appliance Oven, Dishwasher, Disposal, Countertop Range, Washer, Dryer, Range Hood, Tank Water Heater, Utility Connections for Electric Range, Utility Connections for Electric Oven, Utility Connections for Electric Dryer
Laundry Electric Dryer Hookup, Exterior Access, Washer Hookup, In Basement
Basement Type Full, Partially Finished, Walk-Out Access, Interior Entry
Exterior
Exterior Feature Rain Gutters
Garage Spaces 1.0
Community Features Public Transportation, Shopping, Park, Conservation Area, Highway Access, Public School
Utilities Available for Electric Range, for Electric Oven, for Electric Dryer, Washer Hookup
Roof Type Shingle
Total Parking Spaces 3
Garage Yes
Building
Foundation Block
Sewer Public Sewer
Water Public
Architectural Style Cape
Schools
Elementary Schools Joshua Eaton
Middle Schools Parker
High Schools Rmhs
Others
Senior Community false
Acceptable Financing Contract
Listing Terms Contract
Read Less Info
Want to know what your home might be worth? Contact us for a FREE valuation!

Our team is ready to help you sell your home for the highest possible price ASAP
Bought with Sally Cote • Keller Williams Realty Evolution



