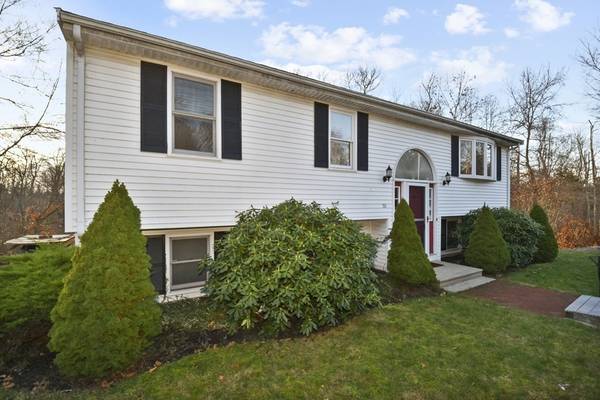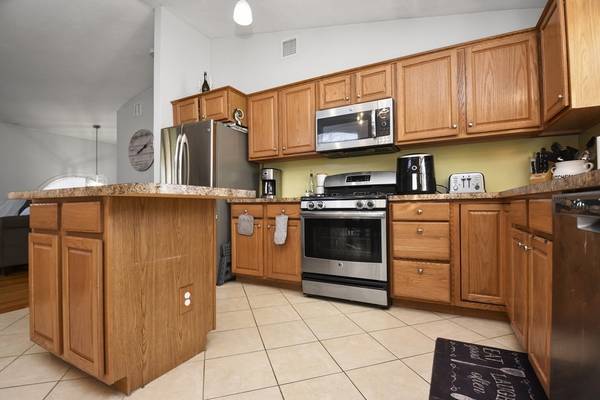For more information regarding the value of a property, please contact us for a free consultation.
Key Details
Sold Price $540,000
Property Type Single Family Home
Sub Type Single Family Residence
Listing Status Sold
Purchase Type For Sale
Square Footage 1,916 sqft
Price per Sqft $281
MLS Listing ID 72971679
Sold Date 06/22/22
Style Raised Ranch
Bedrooms 3
Full Baths 2
Half Baths 1
Year Built 1995
Annual Tax Amount $7,233
Tax Year 2022
Lot Size 1.520 Acres
Acres 1.52
Property Description
This updated 3 bed/2.5 bath Holbrook home offers charm from the moment you enter! You can entertain guests in the open concept living room & kitchen, complete w/ a spacious island, vaulted ceilings & natural light illuminating the whole space! Off of the kitchen is a lovely 3-season-porch & back deck overlooking the wide backyard! Make your way down the hall to the 3 spacious bedrooms offering wall to wall carpeting and ample closet space. An additional living space can be found in the partially finished basement. Bonus! Fully fenced in yard and located on a dead-end street! Bring your imagination; this space can be used as an office, a family room, or media room! This home is situated on a private cul-de-sac and is located only minutes from restaurants, shopping and more!
Location
State MA
County Norfolk
Zoning R3
Direction N Franklin St to Elm Ave
Rooms
Family Room Bathroom - Full, Ceiling Fan(s), Flooring - Wall to Wall Carpet, Cable Hookup
Basement Full, Partially Finished, Walk-Out Access, Interior Entry, Concrete
Primary Bedroom Level First
Kitchen Flooring - Stone/Ceramic Tile, Dining Area, Kitchen Island, Deck - Exterior, Exterior Access, Open Floorplan, Slider, Stainless Steel Appliances, Gas Stove
Interior
Interior Features Ceiling Fan(s)
Heating Baseboard, Natural Gas
Cooling Central Air
Flooring Tile, Carpet, Hardwood, Flooring - Wall to Wall Carpet
Appliance Gas Water Heater, Tank Water Heater
Laundry Gas Dryer Hookup, Washer Hookup, In Basement
Basement Type Full, Partially Finished, Walk-Out Access, Interior Entry, Concrete
Exterior
Exterior Feature Rain Gutters
Community Features Shopping, Park, Walk/Jog Trails, Laundromat, Conservation Area, Highway Access, Public School
Roof Type Shingle
Total Parking Spaces 2
Garage No
Building
Lot Description Cul-De-Sac, Cleared, Level, Sloped
Foundation Concrete Perimeter
Sewer Public Sewer
Water Public
Architectural Style Raised Ranch
Schools
Elementary Schools South Elem
High Schools Holbrook Jr. Sr
Others
Senior Community false
Read Less Info
Want to know what your home might be worth? Contact us for a FREE valuation!

Our team is ready to help you sell your home for the highest possible price ASAP
Bought with Kristopher Gergler • Cameron Prestige, LLC



