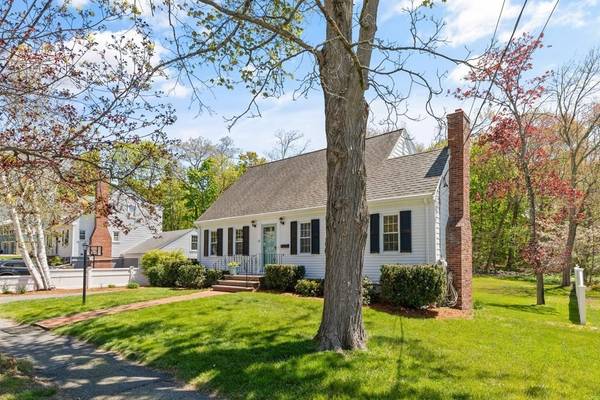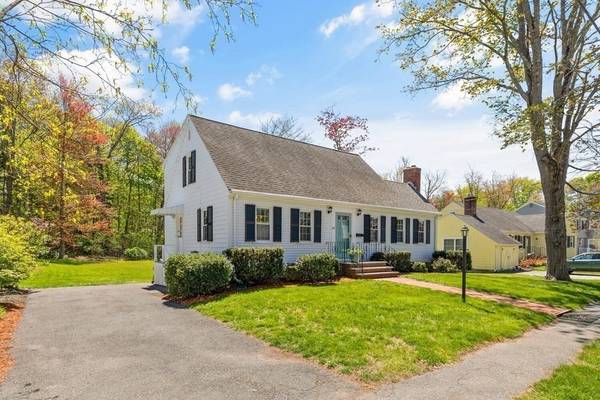For more information regarding the value of a property, please contact us for a free consultation.
Key Details
Sold Price $805,000
Property Type Single Family Home
Sub Type Single Family Residence
Listing Status Sold
Purchase Type For Sale
Square Footage 1,440 sqft
Price per Sqft $559
Subdivision Birch Meadow
MLS Listing ID 72981338
Sold Date 06/22/22
Style Cape
Bedrooms 4
Full Baths 1
Half Baths 1
HOA Y/N false
Year Built 1959
Annual Tax Amount $8,113
Tax Year 2022
Lot Size 0.360 Acres
Acres 0.36
Property Description
Amazing location in the heart of Birch Meadow for this updated Cape Cod with a full rear shed dormer. Beautiful, large 15,000+ sf lot has potential for future expansion. Welcoming red brick front walkway. Oak hardwood floors throughout. Insulted dual pane windows. New kitchen in 2009 with stain resistant quartz counters, board and baton walls, recessed lights and bead board faced wood cabinets. New half bath on 1st level (2009) with Toto pedestal sink & bead board walls. Large living room w/ wood burning fireplace. 1st floor bedroom could also be used as an office, exercise room or den. Large 2nd level front to back main bedroom with dual closets. Updated 2nd level full bath in 2005. Blown in insulation in walls and attic. New Weil McLain Gold boiler heating system with Beckett burner and new 200 amp circuit breaker panel installed 2009. Near all 3 schools, commuter rail station, library, lighted ballfields, playgrounds, outdoor skating, Reading town center and YMCA w/ indoor pools!
Location
State MA
County Middlesex
Zoning S15
Direction off Lowell Street
Rooms
Basement Walk-Out Access, Sump Pump, Concrete, Unfinished
Primary Bedroom Level Second
Dining Room Flooring - Hardwood, Lighting - Overhead
Kitchen Flooring - Hardwood, Dining Area, Countertops - Stone/Granite/Solid, Exterior Access, Recessed Lighting
Interior
Heating Baseboard, Oil
Cooling None
Flooring Hardwood
Fireplaces Number 1
Fireplaces Type Living Room
Appliance Range, Dishwasher, Microwave, Tank Water Heaterless, Utility Connections for Electric Range, Utility Connections for Electric Dryer
Laundry In Basement, Washer Hookup
Basement Type Walk-Out Access, Sump Pump, Concrete, Unfinished
Exterior
Exterior Feature Rain Gutters
Community Features Public Transportation, Shopping, Pool, Tennis Court(s), Park, Walk/Jog Trails, Laundromat, Conservation Area, Highway Access, House of Worship, Private School, Public School, T-Station
Utilities Available for Electric Range, for Electric Dryer, Washer Hookup
Roof Type Shingle
Total Parking Spaces 3
Garage No
Building
Foundation Concrete Perimeter
Sewer Public Sewer
Water Public
Architectural Style Cape
Others
Senior Community false
Acceptable Financing Contract
Listing Terms Contract
Read Less Info
Want to know what your home might be worth? Contact us for a FREE valuation!

Our team is ready to help you sell your home for the highest possible price ASAP
Bought with Terri A. Maffeo • LAER Realty Partners



