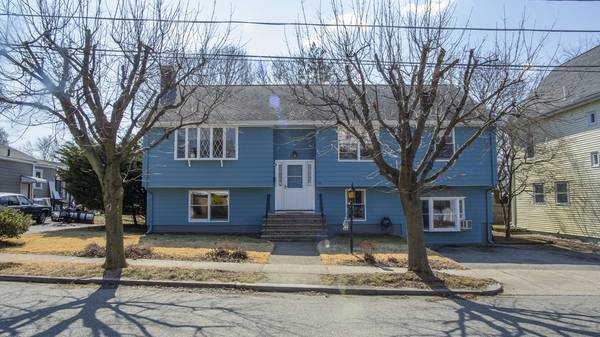For more information regarding the value of a property, please contact us for a free consultation.
Key Details
Sold Price $1,075,000
Property Type Single Family Home
Sub Type Single Family Residence
Listing Status Sold
Purchase Type For Sale
Square Footage 2,759 sqft
Price per Sqft $389
MLS Listing ID 72955610
Sold Date 06/23/22
Bedrooms 3
Full Baths 2
HOA Y/N false
Year Built 1973
Annual Tax Amount $10,033
Tax Year 2022
Lot Size 5,662 Sqft
Acres 0.13
Property Description
Location they say is key! This home offers just that, a great location that is close to everything and just a short drive into Boston. This property has 2759 square feet to include 3 great sized bedrooms on the main level with hardwood flooring and a 4 bedroom on the lower level. Enjoy the bright and sunny oversized living room as you enjoy wonderful gatherings with friends and family. When the sun changes for the day, head out to the den to enjoy the sun in that room instead. On cold days, there's a fireplace in the family room on the lower level. Perfect place for the in-law's to stay a while. This is a great entertaining home with an additional kitchen that leads to the back yard and private patio area. Perfect opportunity to earn some sweat equity and create own personality here. Whatever your needs, this property definitely can provide. Delayed Showings until 3/24/2022. Open House on Saturday, 3/26/2022.
Location
State MA
County Middlesex
Zoning RG
Direction Montvale Ave to Washington St. 1.4 miles to right on Harvard St. Property on your left.
Rooms
Basement Full, Finished, Walk-Out Access
Primary Bedroom Level First
Interior
Interior Features In-Law Floorplan
Heating Baseboard, Natural Gas
Cooling Window Unit(s)
Flooring Tile, Hardwood
Fireplaces Number 1
Appliance Range, Dishwasher, Refrigerator, Washer, Dryer, Tank Water Heater, Utility Connections for Gas Range, Utility Connections for Electric Range
Laundry In Basement
Basement Type Full, Finished, Walk-Out Access
Exterior
Community Features Public Transportation, Shopping, Park, Medical Facility
Utilities Available for Gas Range, for Electric Range
Roof Type Shingle
Total Parking Spaces 2
Garage No
Building
Lot Description Level
Foundation Concrete Perimeter
Sewer Public Sewer
Water Public
Read Less Info
Want to know what your home might be worth? Contact us for a FREE valuation!

Our team is ready to help you sell your home for the highest possible price ASAP
Bought with Heather Torra • Aspen Realty Group LLC



