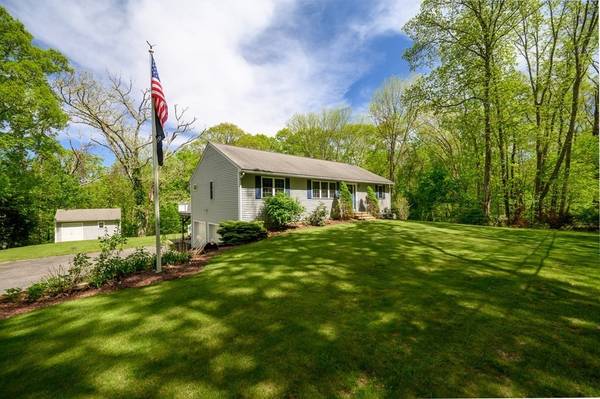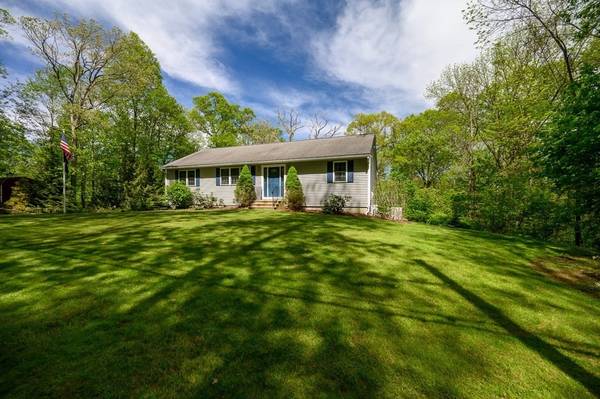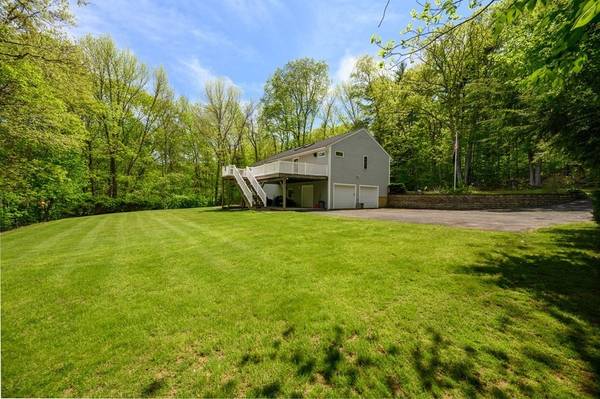For more information regarding the value of a property, please contact us for a free consultation.
Key Details
Sold Price $470,000
Property Type Single Family Home
Sub Type Single Family Residence
Listing Status Sold
Purchase Type For Sale
Square Footage 2,078 sqft
Price per Sqft $226
MLS Listing ID 72984492
Sold Date 06/23/22
Style Ranch
Bedrooms 3
Full Baths 3
HOA Y/N false
Year Built 2002
Annual Tax Amount $3,724
Tax Year 2022
Lot Size 1.030 Acres
Acres 1.03
Property Description
Meticulous maintained One Owner/One Level Ranch style home ready for new owners. Sitting on just over an acre of manicured lawn w/sprinkler system this 3 bedrooms 3 full bathroom home has everything you are looking for and more. Walking in the front door you enter to the open living, dining & kitchen space with vaulted ceilings. There are hardwood floors throughout the entire first floor. The kitchen has granite counters along with all the appliances conveying. Just off the dining area is the slider to the oversized low maintenance rear deck with vinyl rails. The main bedroom feat. hardwood floors along with a full bathroom with jacuzzi tub, shower stall & walk in closet. There are 2 other generous sized rooms & a full bathroom on the main floor. The basement is fully finished w/full bar area. Propane Buderus hydro heat & central air system, automatic whole house generator, 2 car garage with workspace, along with a detached shed for lawn equipment. Professional pictures to follow.
Location
State MA
County Worcester
Zoning R43
Direction Rt 131 to Old Southbridge Rd. Property on right.
Rooms
Basement Full, Finished, Garage Access
Interior
Interior Features Central Vacuum, Wet Bar
Heating Radiant, Propane, Hydro Air
Cooling Central Air
Flooring Wood, Tile
Appliance Range, Dishwasher, Disposal, Microwave, Refrigerator, Washer, Dryer, Other, Propane Water Heater, Utility Connections for Electric Range, Utility Connections for Electric Oven, Utility Connections for Electric Dryer
Basement Type Full, Finished, Garage Access
Exterior
Exterior Feature Rain Gutters, Storage, Sprinkler System
Garage Spaces 2.0
Utilities Available for Electric Range, for Electric Oven, for Electric Dryer
Roof Type Shingle
Total Parking Spaces 6
Garage Yes
Building
Lot Description Wooded
Foundation Concrete Perimeter
Sewer Private Sewer
Water Private
Architectural Style Ranch
Read Less Info
Want to know what your home might be worth? Contact us for a FREE valuation!

Our team is ready to help you sell your home for the highest possible price ASAP
Bought with Lisa Perry • CR Premier Properties



