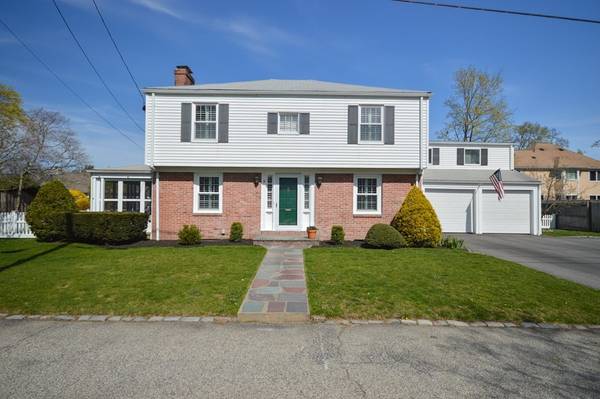For more information regarding the value of a property, please contact us for a free consultation.
Key Details
Sold Price $678,000
Property Type Single Family Home
Sub Type Single Family Residence
Listing Status Sold
Purchase Type For Sale
Square Footage 2,274 sqft
Price per Sqft $298
MLS Listing ID 72971738
Sold Date 06/28/22
Style Colonial
Bedrooms 4
Full Baths 2
Half Baths 1
HOA Y/N false
Year Built 1941
Annual Tax Amount $6,105
Tax Year 2021
Lot Size 5,662 Sqft
Acres 0.13
Property Description
Welcome to Elmsgate Way. As you enter into the private cul-de-sac, you will see this lovely Rumford Colonial that is updated yet still maintains its original charm. Entering from the large 3 car driveway, you will enter the beautifully updated kitchen with granite countertops and stainless steel appliances. The original china cabinet remains in the dining room. Off the large living room with wood burning fireplace is the recently re-built screened in porch which leads out to the private, fully fenced in backyard with patio. Upstairs has four (possibly five) bedrooms incorporating flex space over the garage which could be a primary suite, in-law space, whatever you need! There are two full baths upstairs and access to a walk up attic which could be utilized for future expansion if desired. Additional features are two zones of central air, a partially finished basement and a two car garage. Close to Rumford Center, Avenue N & Seven Stars Bakery.
Location
State RI
County Providence
Zoning R3
Direction Follow North Broadway to Greenwood Avenue. Travel Southeast on Greenwood, turn right on Elmsgate.
Rooms
Basement Full
Primary Bedroom Level Second
Dining Room Flooring - Hardwood, Chair Rail, Lighting - Pendant, Crown Molding
Kitchen Flooring - Hardwood, Countertops - Stone/Granite/Solid, Kitchen Island, Cabinets - Upgraded, Exterior Access, Recessed Lighting, Stainless Steel Appliances, Crown Molding
Interior
Heating Steam, Oil
Cooling Central Air
Flooring Tile, Hardwood
Fireplaces Number 1
Fireplaces Type Living Room
Appliance Range, Dishwasher, Microwave, Refrigerator, Range Hood, Oil Water Heater, Water Heater, Plumbed For Ice Maker, Utility Connections for Electric Range
Basement Type Full
Exterior
Exterior Feature Rain Gutters
Garage Spaces 2.0
Fence Fenced
Community Features Public Transportation, Shopping, Park, Walk/Jog Trails, Golf, Medical Facility, Laundromat, Bike Path, Highway Access, House of Worship, Private School, Public School
Utilities Available for Electric Range, Icemaker Connection
Roof Type Shingle
Total Parking Spaces 6
Garage Yes
Building
Lot Description Level
Foundation Concrete Perimeter
Sewer Public Sewer
Water Public
Schools
Elementary Schools Francis
Middle Schools Martin
High Schools Ephs
Others
Senior Community false
Read Less Info
Want to know what your home might be worth? Contact us for a FREE valuation!

Our team is ready to help you sell your home for the highest possible price ASAP
Bought with Lisa Ardente • Residential Properties Ltd



