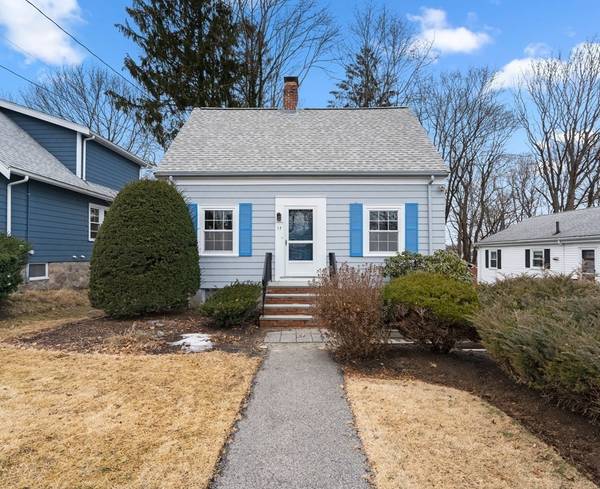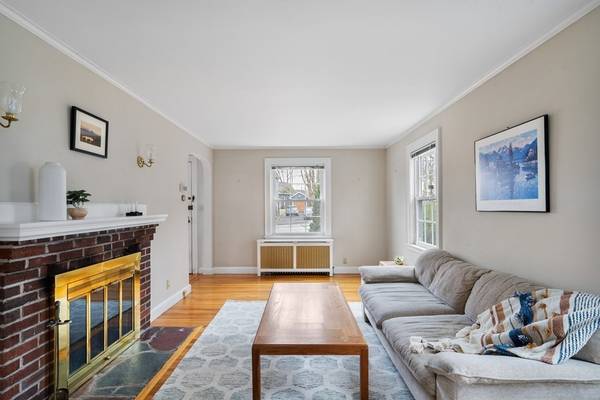For more information regarding the value of a property, please contact us for a free consultation.
Key Details
Sold Price $646,500
Property Type Single Family Home
Sub Type Single Family Residence
Listing Status Sold
Purchase Type For Sale
Square Footage 1,047 sqft
Price per Sqft $617
Subdivision Metropolitan Hill
MLS Listing ID 72950101
Sold Date 06/28/22
Style Cape
Bedrooms 2
Full Baths 2
Year Built 1950
Annual Tax Amount $3,189
Tax Year 2022
Lot Size 9,583 Sqft
Acres 0.22
Property Description
Picture-perfect cape on an extensive 9,800 sq.ft. lot with driveway, half mile to Roslindale Village. In addition to two bedrooms and two bathrooms, this efficiently laid-out home offers an office, den and sun porch. From the front yard, enter a spacious full-depth living room appointed with a fireplace. The dining room connects to an eat-in kitchen with a seating island and built-in hutch. Off the kitchen, the enclosed porch leads to a rear deck facing the backyard and trees. Upstairs offers two bedrooms––including a 150 sq.ft. primary bedroom with a deep closet––a full bathroom, and the office. The partially finished lower level features a den with direct-yard access, and a shower bathroom. Several replacement windows; architectural shingle roof with ridge vent. Long driveway for tandem off-street parking. This is an estate sale. In Metropolitan Hill, about half mile via Poplar Street to Roslindale Village shops, the farmers market, commuter rail and buses to Forest Hills T.
Location
State MA
County Suffolk
Area Roslindale
Zoning R1
Direction From Roslindale Village, take Poplar St. to Hilburn St.
Rooms
Basement Partially Finished, Walk-Out Access
Primary Bedroom Level Second
Dining Room Flooring - Wood
Kitchen Flooring - Vinyl
Interior
Interior Features Closet, Office, Den
Heating Baseboard, Hot Water, Oil
Cooling None
Flooring Flooring - Wood, Flooring - Wall to Wall Carpet
Fireplaces Number 1
Fireplaces Type Living Room
Appliance Range, Dishwasher, Disposal, Refrigerator, Washer, Dryer
Laundry In Basement
Basement Type Partially Finished, Walk-Out Access
Exterior
Exterior Feature Storage, Garden
Community Features Public Transportation, Walk/Jog Trails
Roof Type Shingle
Total Parking Spaces 3
Garage No
Building
Lot Description Gentle Sloping
Foundation Block
Sewer Public Sewer
Water Public
Architectural Style Cape
Read Less Info
Want to know what your home might be worth? Contact us for a FREE valuation!

Our team is ready to help you sell your home for the highest possible price ASAP
Bought with Matthew Basteri • Flow Realty, Inc.



