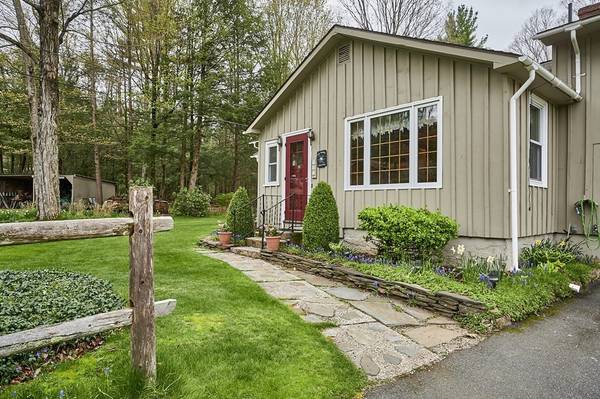For more information regarding the value of a property, please contact us for a free consultation.
Key Details
Sold Price $389,500
Property Type Single Family Home
Sub Type Single Family Residence
Listing Status Sold
Purchase Type For Sale
Square Footage 1,632 sqft
Price per Sqft $238
MLS Listing ID 72976371
Sold Date 06/29/22
Style Ranch
Bedrooms 3
Full Baths 2
HOA Y/N false
Year Built 1961
Annual Tax Amount $4,626
Tax Year 2022
Lot Size 2.490 Acres
Acres 2.49
Property Description
THIS MUST SEE NEAT & CLEAN HOME SITUATED ON A 2.5 ACRE LOT HAS BEEN WELL CARED FOR BY THE SAME OWNERS FOR THE PAST 60 YEARS!! The 1600+ sq ft home features 2 full baths, 1 car attached garage, hardwood flooring, attic space for extra storage, a gorgeous rear family room w/vaulted ceiling & loads of natural light, and your choice of using the 1st floor bedroom as the main bedroom or the 2nd floor suite w/its own private bath. Updates include, added insulation in 2010, generator hookup, granite counters in the kitchen, newer oil tank, a ductless mini split on each floor, many replacement windows and an approx 10-year-old roof. You will fall in love with the beautifully landscaped yard featuring a 14X14 rear deck 12X12 gazebo, 2 bay carport, and a large chicken coop w/power being used for storage with an attached greenhouse. MAKE YOUR APPOINTMENT TODAY TO VIEW ALL THAT THIS WONDERFUL PROPERTY HAS TO OFFER!!
Location
State MA
County Hampshire
Zoning R-1
Direction Main Rd is Route 66
Rooms
Family Room Skylight, Vaulted Ceiling(s), Flooring - Wood
Basement Full, Interior Entry, Concrete
Primary Bedroom Level First
Dining Room Flooring - Hardwood, Window(s) - Picture
Kitchen Flooring - Hardwood, Countertops - Stone/Granite/Solid, Recessed Lighting
Interior
Interior Features Office, Mud Room
Heating Forced Air, Oil
Cooling Ductless
Flooring Flooring - Wall to Wall Carpet, Flooring - Wood
Appliance Range, Dishwasher, Refrigerator, Electric Water Heater, Solar Hot Water, Tank Water Heater
Laundry In Basement
Basement Type Full, Interior Entry, Concrete
Exterior
Exterior Feature Storage
Garage Spaces 1.0
Roof Type Shingle
Total Parking Spaces 6
Garage Yes
Building
Foundation Concrete Perimeter
Sewer Private Sewer
Water Private
Architectural Style Ranch
Read Less Info
Want to know what your home might be worth? Contact us for a FREE valuation!

Our team is ready to help you sell your home for the highest possible price ASAP
Bought with Chrissy Neithercott • Maple and Main Realty, LLC



