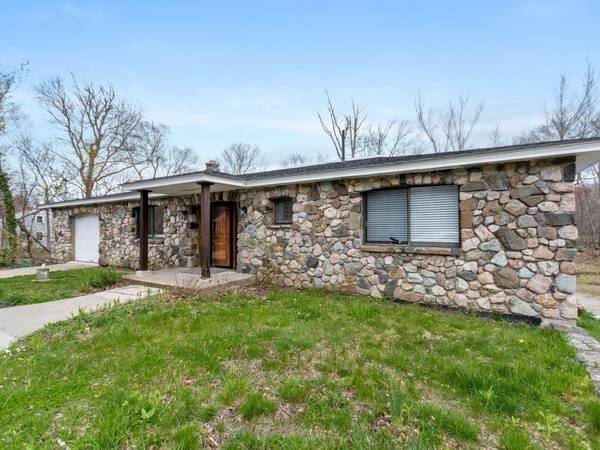For more information regarding the value of a property, please contact us for a free consultation.
Key Details
Sold Price $600,000
Property Type Single Family Home
Sub Type Single Family Residence
Listing Status Sold
Purchase Type For Sale
Square Footage 2,706 sqft
Price per Sqft $221
MLS Listing ID 72975128
Sold Date 06/29/22
Style Ranch
Bedrooms 3
Full Baths 3
HOA Y/N false
Year Built 1950
Annual Tax Amount $6,904
Tax Year 2022
Lot Size 0.970 Acres
Acres 0.97
Property Description
THIS RENOVATED OASIS ON ALMOST AN ACRE OF SERENE LAND IS ABSOLUTELY BREATHTAKING! Enter the vintage dutch farm door entrance and you will see impeccable design... Most - Main level is complete with stone fireplace, bright dining & living rooms, extra large semi cathedral family room, 2 ample bedrooms, a renovated luxurious bathroom with heated floors and open concept stunningly renovated kitchen with marble backsplash, white quartz countertops, RH hardware & a perfect pot filler. Walk out lower level includes large in-law suite/bedroom w/ wet bar & a full bath...Make it your primary! You also have a large 2nd family room/rec w/stone fireplace w/ full bath w/laundry. Yet another bonus room next to the rec room.. Walk out to a peacefully inspired patio area with built-in grill, garden and plenty more. Garage is spacious w/ large work space underneath! Circular driveway & parking for 8+.. Renovations between 2019-20.
Location
State MA
County Norfolk
Zoning R1
Direction GPS
Rooms
Family Room Skylight, Ceiling Fan(s), Walk-In Closet(s), Window(s) - Bay/Bow/Box, Open Floorplan, Recessed Lighting, Storage
Basement Full, Finished, Walk-Out Access, Interior Entry
Primary Bedroom Level Main
Dining Room Closet, Window(s) - Picture, Exterior Access, Open Floorplan, Recessed Lighting, Remodeled
Kitchen Dining Area, Balcony / Deck, Balcony - Exterior, Countertops - Stone/Granite/Solid, Countertops - Upgraded, Kitchen Island, Breakfast Bar / Nook, Cabinets - Upgraded, Exterior Access, Open Floorplan, Recessed Lighting, Stainless Steel Appliances, Pot Filler Faucet, Lighting - Pendant
Interior
Interior Features Bathroom - Full, High Speed Internet Hookup, Open Floorplan, Recessed Lighting, Slider, Walk-in Storage, Bonus Room, Wet Bar
Heating Electric Baseboard, Electric, Wood Stove, Fireplace(s)
Cooling Window Unit(s)
Flooring Marble, Engineered Hardwood
Fireplaces Number 2
Fireplaces Type Kitchen, Living Room
Appliance Range, Washer, Dryer, ENERGY STAR Qualified Refrigerator, ENERGY STAR Qualified Dishwasher, Electric Water Heater, Utility Connections for Electric Range, Utility Connections for Electric Dryer
Laundry In Basement
Basement Type Full, Finished, Walk-Out Access, Interior Entry
Exterior
Exterior Feature Balcony - Exterior, Garden
Garage Spaces 1.0
Community Features Park, Conservation Area
Utilities Available for Electric Range, for Electric Dryer
Roof Type Shingle
Total Parking Spaces 8
Garage Yes
Building
Lot Description Wooded
Foundation Concrete Perimeter
Sewer Public Sewer
Water Public
Architectural Style Ranch
Schools
Elementary Schools John Kennedy
Middle Schools Holbrook
High Schools Holbrook
Others
Acceptable Financing Contract
Listing Terms Contract
Read Less Info
Want to know what your home might be worth? Contact us for a FREE valuation!

Our team is ready to help you sell your home for the highest possible price ASAP
Bought with Kristin Sylvia • Redfin Corp.



