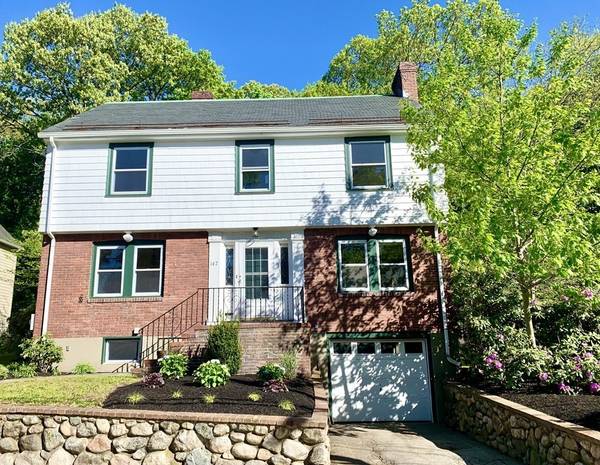For more information regarding the value of a property, please contact us for a free consultation.
Key Details
Sold Price $1,290,000
Property Type Single Family Home
Sub Type Single Family Residence
Listing Status Sold
Purchase Type For Sale
Square Footage 2,095 sqft
Price per Sqft $615
Subdivision Jason Heights
MLS Listing ID 72983775
Sold Date 06/29/22
Style Colonial, Garrison
Bedrooms 4
Full Baths 1
Half Baths 1
HOA Y/N false
Year Built 1935
Annual Tax Amount $11,804
Tax Year 2022
Lot Size 6,534 Sqft
Acres 0.15
Property Description
Imagine if we treated our homes as more than just 4 walls, rather as places for ideas to grow & flourish – safe spaces where an inquisitive mind can learn, experiment & discover. In raising their family, Millie & Gene Dresselhaus did exactly this, they ensured that their Jason Heights home was a place to pass along their lifelong love of education & science. With Arl center amenities nearby & Menotomy Rocks Park abutting the backyard, curiosity & wonder couldn't help but run wild. Inside, each space fostered learning ~ an office where future scientists spent hours reading, a lower level “creativity room” where little hands sculpted & played instruments, a kitchen & dining room where family recipes were celebrated. At the end of the day, the fireplaced front to back living room was always the place to join together. On the upper level an updated bath & 4 spacious bedrooms provided peaceful spaces to reflect & recharge. The time has come for a new steward to take over this treasured gem!
Location
State MA
County Middlesex
Zoning R1
Direction Gray to Jason or Eastern to Jason
Rooms
Family Room Flooring - Hardwood
Basement Full, Partially Finished, Walk-Out Access, Interior Entry, Garage Access
Primary Bedroom Level Second
Dining Room Closet/Cabinets - Custom Built, Flooring - Hardwood
Kitchen Flooring - Stone/Ceramic Tile, Dining Area, Cabinets - Upgraded, Exterior Access
Interior
Interior Features Bonus Room
Heating Steam, Oil
Cooling None
Flooring Tile, Hardwood, Flooring - Stone/Ceramic Tile
Fireplaces Number 2
Fireplaces Type Family Room, Living Room
Appliance Range, Refrigerator, Washer, Tank Water Heaterless, Utility Connections for Electric Range, Utility Connections for Electric Dryer
Laundry In Basement, Washer Hookup
Basement Type Full, Partially Finished, Walk-Out Access, Interior Entry, Garage Access
Exterior
Exterior Feature Professional Landscaping, Stone Wall
Garage Spaces 1.0
Community Features Public Transportation, Park, Walk/Jog Trails, Bike Path, Conservation Area, Public School, T-Station, University
Utilities Available for Electric Range, for Electric Dryer, Washer Hookup
View Y/N Yes
View Scenic View(s)
Roof Type Slate
Total Parking Spaces 1
Garage Yes
Building
Foundation Block
Sewer Public Sewer
Water Public
Architectural Style Colonial, Garrison
Schools
Elementary Schools Bishop
Middle Schools Gibbs/Ottoson
High Schools Arlington High
Others
Senior Community false
Read Less Info
Want to know what your home might be worth? Contact us for a FREE valuation!

Our team is ready to help you sell your home for the highest possible price ASAP
Bought with Marie Presti • The Presti Group, Inc.



