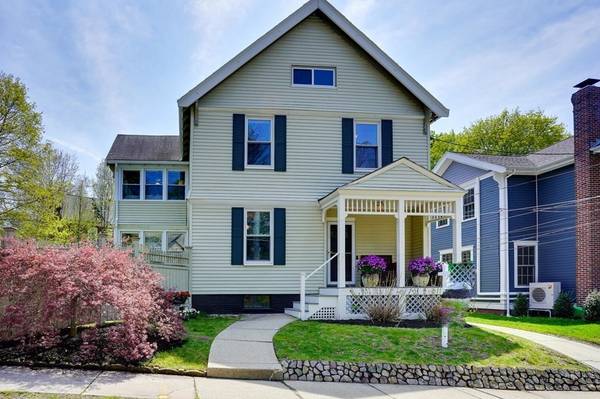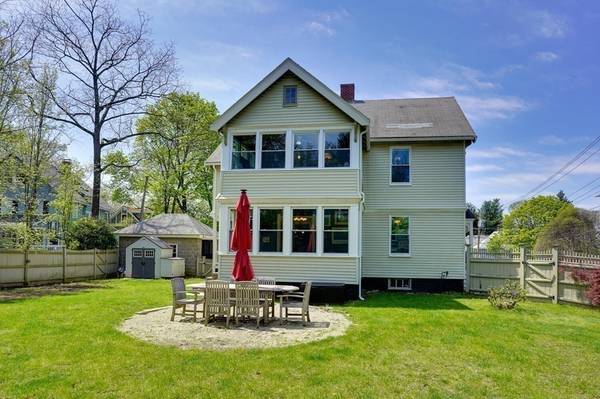For more information regarding the value of a property, please contact us for a free consultation.
Key Details
Sold Price $1,360,000
Property Type Single Family Home
Sub Type Single Family Residence
Listing Status Sold
Purchase Type For Sale
Square Footage 1,826 sqft
Price per Sqft $744
MLS Listing ID 72976749
Sold Date 06/29/22
Style Victorian
Bedrooms 4
Full Baths 1
Half Baths 2
Year Built 1915
Annual Tax Amount $12,301
Tax Year 2022
Lot Size 9,147 Sqft
Acres 0.21
Property Description
Lovely four bedroom Victorian with one car garage and a large fully-fenced yard in the heart of Winchester convenient to shops, restaurants, library, schools, train, and The Middlesex Fells. Spacious entry hall. Living room with fireplace. Dining room with corner built-in and French doors leading to the family room. Kitchen has been completely updated with gorgeous cabinets, granite countertops, all black stainless appliances, 5-burner gas cooktop with vent hood, double wall ovens, two sinks, built-in drawer microwave, and a beautiful center island. A half bath completes the first floor. Second floor has four bedrooms, one currently being used as an office and one with an attached sitting room. One full bath and one half bath on this level. There is a walk-up attic perfect for expansion and a full basement with laundry. Generous fully-fenced yard includes a shed and a corner playhouse. Gas heat, hardwood floors, updated windows, fabulous location. Welcome home!
Location
State MA
County Middlesex
Zoning RDB
Direction Washington or Highland to Myrtle
Rooms
Family Room Flooring - Wall to Wall Carpet, Flooring - Wood, French Doors, Exterior Access
Basement Full
Primary Bedroom Level Second
Dining Room Closet/Cabinets - Custom Built, Flooring - Hardwood, French Doors
Kitchen Flooring - Stone/Ceramic Tile, Countertops - Stone/Granite/Solid, Kitchen Island, Exterior Access, Recessed Lighting, Stainless Steel Appliances, Gas Stove, Lighting - Pendant
Interior
Interior Features Home Office
Heating Steam, Natural Gas
Cooling None
Flooring Flooring - Wall to Wall Carpet
Fireplaces Number 1
Fireplaces Type Living Room
Appliance Oven, Microwave, Countertop Range, Refrigerator, Washer, Dryer, Range Hood, Gas Water Heater, Utility Connections for Gas Range, Utility Connections for Electric Dryer
Laundry In Basement
Basement Type Full
Exterior
Exterior Feature Storage, Sprinkler System
Garage Spaces 1.0
Fence Fenced/Enclosed, Fenced
Community Features Public Transportation, Shopping, Tennis Court(s), Park, Walk/Jog Trails, Medical Facility, Bike Path, Public School, T-Station
Utilities Available for Gas Range, for Electric Dryer
Total Parking Spaces 3
Garage Yes
Building
Foundation Stone
Sewer Public Sewer
Water Public
Architectural Style Victorian
Schools
Elementary Schools Lincoln
Middle Schools Mccall
High Schools Whs
Read Less Info
Want to know what your home might be worth? Contact us for a FREE valuation!

Our team is ready to help you sell your home for the highest possible price ASAP
Bought with Anthony Bailey • Berkshire Hathaway HomeServices Commonwealth Real Estate



