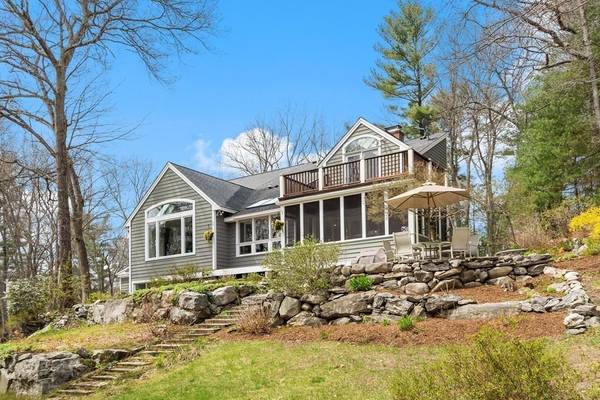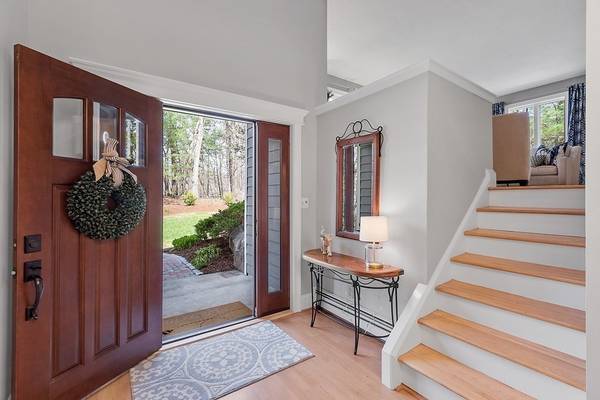For more information regarding the value of a property, please contact us for a free consultation.
Key Details
Sold Price $1,475,000
Property Type Single Family Home
Sub Type Single Family Residence
Listing Status Sold
Purchase Type For Sale
Square Footage 4,840 sqft
Price per Sqft $304
MLS Listing ID 72973075
Sold Date 06/30/22
Style Contemporary
Bedrooms 4
Full Baths 2
Half Baths 2
HOA Y/N false
Year Built 1982
Annual Tax Amount $14,812
Tax Year 2022
Lot Size 6.000 Acres
Acres 6.0
Property Description
This stunning multi-level Contemporary was designed true-to-form with masonry fireplaces, cathedral ceilings, skylights and banks of windows drenching nearly every room with sunlight, it's going to be THE destination retreat for all of your family and friends! The main living levels include a generous foyer and office, formal living and dining rooms and a truly spectacular open concept eat-in kitchen, family room and screened porch overlooking a six acre wooded view. Step upstairs to the library then over to the primary bedroom suite featuring a cathedral sitting area, fireplace, private balcony, two walk-ins and a spa bath. The third floor office with skylights is the place to be for work or play, and the lower level gym is ready and waiting for your Peloton. An amazing location on the Acton side of town with easy access to the award winning Acton Boxborough Schools and commuter rail to Boston and Cambridge. Photos and descriptions are wonderful, but 398 Depot Rd. is a must see!
Location
State MA
County Middlesex
Zoning AR
Direction Route 111/Massachusetts Ave to Liberty Square Rd to Depot Rd or use GPS
Rooms
Family Room Skylight, Cathedral Ceiling(s), Ceiling Fan(s), Flooring - Hardwood, Recessed Lighting
Basement Full, Partially Finished
Primary Bedroom Level Second
Dining Room Flooring - Hardwood, Lighting - Pendant
Kitchen Skylight, Flooring - Hardwood, Dining Area, Countertops - Stone/Granite/Solid, Kitchen Island, Wet Bar, Breakfast Bar / Nook, Open Floorplan, Recessed Lighting, Stainless Steel Appliances, Lighting - Pendant
Interior
Interior Features Recessed Lighting, Closet/Cabinets - Custom Built, Ceiling Fan(s), Bathroom - Half, Entrance Foyer, Office, Library, Home Office, Exercise Room, Bathroom, Wet Bar, High Speed Internet
Heating Baseboard, Oil
Cooling Ductless, Whole House Fan
Flooring Tile, Carpet, Hardwood, Flooring - Hardwood, Flooring - Wall to Wall Carpet
Fireplaces Number 3
Fireplaces Type Family Room, Living Room, Master Bedroom
Appliance Range, Oven, Dishwasher, Microwave, Refrigerator, Oil Water Heater
Laundry Flooring - Stone/Ceramic Tile, First Floor
Basement Type Full, Partially Finished
Exterior
Exterior Feature Balcony, Sprinkler System, Stone Wall
Garage Spaces 3.0
Community Features Public Transportation, Shopping, Tennis Court(s), Walk/Jog Trails, Conservation Area, Highway Access
Roof Type Shingle
Total Parking Spaces 6
Garage Yes
Building
Lot Description Wooded
Foundation Concrete Perimeter, Irregular
Sewer Private Sewer
Water Private
Architectural Style Contemporary
Schools
Elementary Schools Choice Of 6
Middle Schools Rj Grey Jh
High Schools Abrhs
Others
Senior Community false
Read Less Info
Want to know what your home might be worth? Contact us for a FREE valuation!

Our team is ready to help you sell your home for the highest possible price ASAP
Bought with The Leva Group • Gibson Sotheby's International Realty



