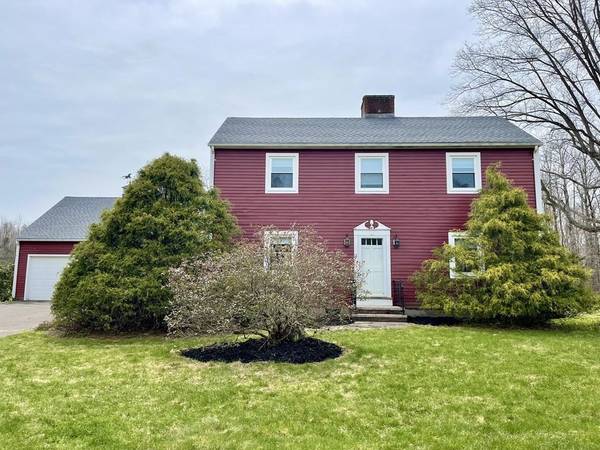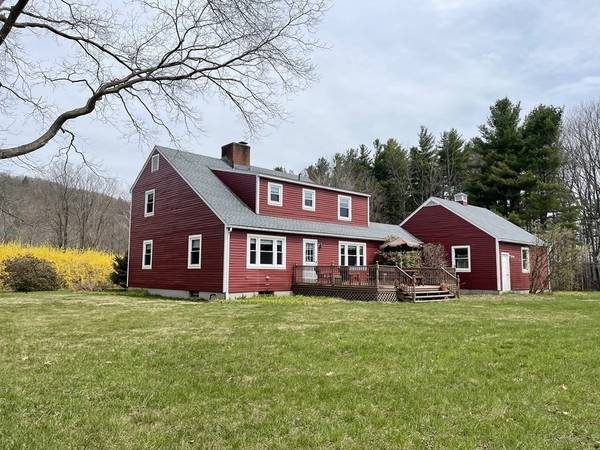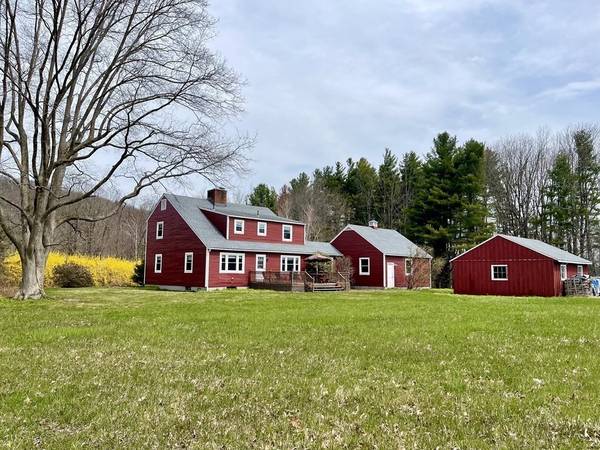For more information regarding the value of a property, please contact us for a free consultation.
Key Details
Sold Price $482,000
Property Type Single Family Home
Sub Type Single Family Residence
Listing Status Sold
Purchase Type For Sale
Square Footage 2,212 sqft
Price per Sqft $217
MLS Listing ID 72971821
Sold Date 06/30/22
Style Saltbox
Bedrooms 3
Full Baths 2
Half Baths 1
HOA Y/N false
Year Built 1971
Annual Tax Amount $6,195
Tax Year 2022
Lot Size 3.710 Acres
Acres 3.71
Property Description
Set privately off Main Rd, this spacious saltbox on 3.7 acres has been home to the same family for decades and now is ready for its next chapter. You'll love the huge country kitchen with a fireplace, dining area and plenty of room to add a big center island. The large living room has beautiful woodwork, built ins and a fireplace.The dining room will easily fit the whole group for the holiday gatherings.There is a mudroom with a half bath and laundry area. Upstairs is a full bath, three generous sized bedrooms, including the primary bedroom with its own full bath and two walk in closets. There is a heated full basement that is mostly finished with a large built in model train table. There is an attached two car garage as well as a large 500sf shed/work shop out back. A very serene setting with beautiful farmland views, regular sightings of wildlife and great privacy. 15 Min to Downtown Northampton/Easthampton.
Location
State MA
County Hampshire
Zoning RA
Direction Main Rd is Route 66.
Rooms
Basement Full, Partially Finished, Interior Entry, Bulkhead, Concrete
Primary Bedroom Level Second
Dining Room Flooring - Wood
Kitchen Dining Area
Interior
Interior Features Bonus Room
Heating Baseboard, Electric Baseboard, Oil
Cooling None
Flooring Wood, Tile
Fireplaces Number 2
Fireplaces Type Kitchen, Living Room
Appliance Range, Dishwasher, Refrigerator, Washer, Dryer, Tank Water Heater, Utility Connections for Electric Range, Utility Connections for Electric Dryer
Laundry Main Level, Electric Dryer Hookup, Exterior Access, First Floor, Washer Hookup
Basement Type Full, Partially Finished, Interior Entry, Bulkhead, Concrete
Exterior
Garage Spaces 2.0
Utilities Available for Electric Range, for Electric Dryer, Washer Hookup
Roof Type Shingle
Total Parking Spaces 4
Garage Yes
Building
Lot Description Level
Foundation Concrete Perimeter
Sewer Private Sewer
Water Private
Architectural Style Saltbox
Schools
Elementary Schools Westhampton
Middle Schools Hampshire Reg
High Schools Hampshire Reg
Others
Senior Community false
Read Less Info
Want to know what your home might be worth? Contact us for a FREE valuation!

Our team is ready to help you sell your home for the highest possible price ASAP
Bought with Kathryn Malisheski • Redfin Corp.



