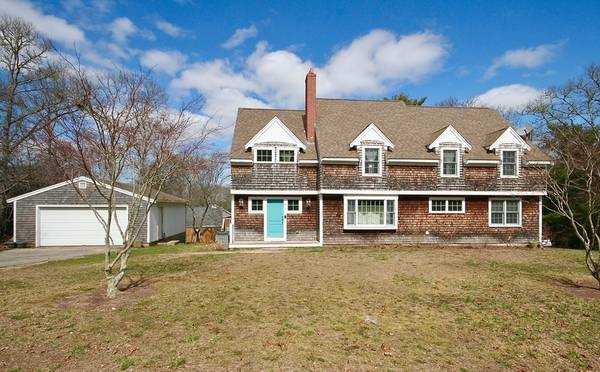For more information regarding the value of a property, please contact us for a free consultation.
Key Details
Sold Price $710,501
Property Type Single Family Home
Sub Type Single Family Residence
Listing Status Sold
Purchase Type For Sale
Square Footage 2,585 sqft
Price per Sqft $274
Subdivision Bourne Village
MLS Listing ID 72958570
Sold Date 06/30/22
Style Contemporary
Bedrooms 5
Full Baths 3
Half Baths 1
Year Built 1965
Annual Tax Amount $5,963
Tax Year 2022
Lot Size 0.400 Acres
Acres 0.4
Property Description
Larger home has been in the same family for over 5 decades. Renovations were completed in 2007 to increase its size to the 5 bedroom, 4 bathroom home it is today. Kitchen has a large granite island and is open to the dining and living room with access to the large deck. Another living room, laundry and half bath complete the first floor. Up the stairs are the 5 bedrooms, all a good size with closets and new carpets, primary bedroom has walk in closet, built in cabinetry and a 4 piece bath with jetted soaking tub, other bath has double sink. Up another set of stairs brings you to the attic that could easily be finished, peak view of the Cape Cod Canal. Lower level has another full bathroom and lots of potential, interior access and door out to the back yard and additional parking area, Nice size yard and garage all within a short distance to all Bourne Village has to offer, canal, restaurant, medical facilities and much more.
Location
State MA
County Barnstable
Zoning R40
Direction Rte 28 to Sandwich Rd #91
Rooms
Family Room Flooring - Wood, Window(s) - Bay/Bow/Box, Recessed Lighting
Basement Full, Walk-Out Access, Interior Entry, Concrete
Primary Bedroom Level Second
Dining Room Flooring - Wood, Recessed Lighting
Kitchen Closet/Cabinets - Custom Built, Flooring - Wood, Dining Area, Countertops - Stone/Granite/Solid, Kitchen Island, Recessed Lighting
Interior
Heating Forced Air, Natural Gas
Cooling Central Air
Flooring Wood, Tile
Fireplaces Number 1
Fireplaces Type Living Room
Appliance Range, Oven, Dishwasher, Refrigerator, Range Hood, Gas Water Heater, Utility Connections for Gas Range, Utility Connections for Electric Dryer
Laundry First Floor, Washer Hookup
Basement Type Full, Walk-Out Access, Interior Entry, Concrete
Exterior
Garage Spaces 1.0
Community Features Walk/Jog Trails, Laundromat, Bike Path, Highway Access, Public School
Utilities Available for Gas Range, for Electric Dryer, Washer Hookup
Waterfront Description Beach Front, Ocean, Beach Ownership(Public)
Roof Type Shingle
Total Parking Spaces 6
Garage Yes
Waterfront Description Beach Front, Ocean, Beach Ownership(Public)
Building
Lot Description Corner Lot
Foundation Concrete Perimeter
Sewer Private Sewer
Water Public
Architectural Style Contemporary
Schools
Elementary Schools Bes, Bis
Middle Schools Bms
High Schools Bhs, Ucvt, Sturgi
Others
Senior Community false
Read Less Info
Want to know what your home might be worth? Contact us for a FREE valuation!

Our team is ready to help you sell your home for the highest possible price ASAP
Bought with Liz Green • ERA Cape Real Estate, LLC



