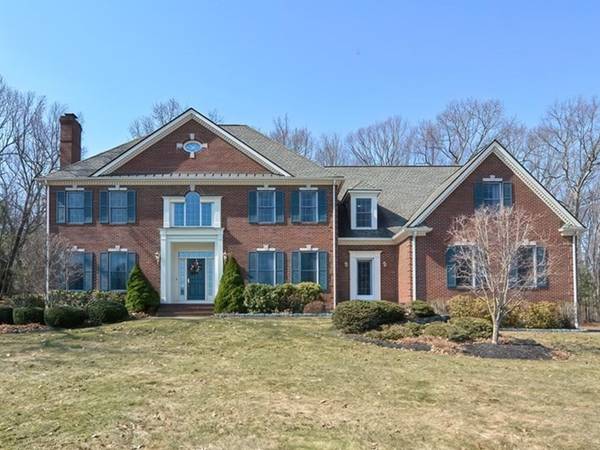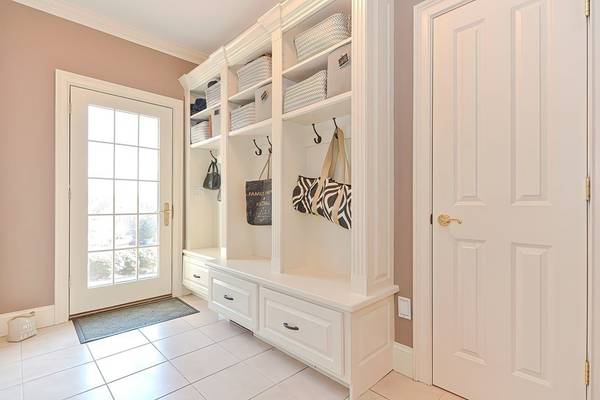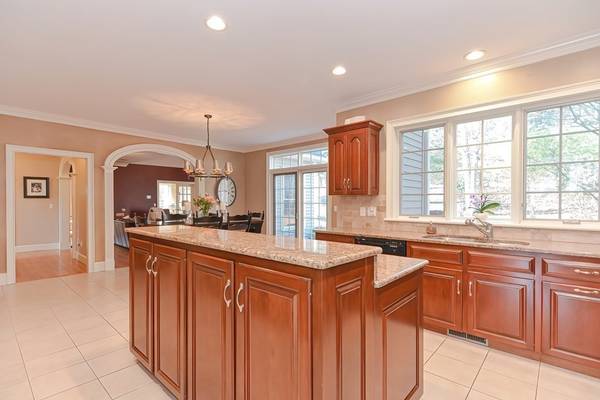For more information regarding the value of a property, please contact us for a free consultation.
Key Details
Sold Price $1,800,000
Property Type Single Family Home
Sub Type Single Family Residence
Listing Status Sold
Purchase Type For Sale
Square Footage 5,291 sqft
Price per Sqft $340
Subdivision Brick Hill Estates
MLS Listing ID 72958763
Sold Date 06/30/22
Style Colonial
Bedrooms 5
Full Baths 3
Half Baths 1
HOA Fees $37/ann
HOA Y/N true
Year Built 2001
Annual Tax Amount $23,617
Tax Year 2022
Lot Size 1.150 Acres
Acres 1.15
Property Description
Like a castle on the hill, this quintessential home has everything! High end craftsmanship includes arch doorways, wainscoting, dental molding & mantels. The open, gourmet kitchen has granite counters, backsplash, Thermador double oven & induction cooktop, beverage center, eat in area with a formal DR nearby. Featuring HW floors through the elegant LR, coffered ceiling study, bright sun room & dramatic FR, there's plenty of space for everyone! Upstairs are 5 BRs including a lavish master suite with a walk in & cedar closet & a humongous bath with soaking tub & double vanity. 4 add't BRs with a full guest suite & Jack and Jill bath. There's even more SF in the bonus lower level with a kitchenette & granite bar top. Outside a staggering stone fireplace & bluestone patio that stretches the length of the house is ideal for entertaining! 1.15 serene acres boasts beautiful gardens & shrubs & the park-like setting abuts cons. land, hiking trails & state parks. Close to the T & Rtes 495/90/9.
Location
State MA
County Middlesex
Zoning RES
Direction Rte 135 to Cross to Fawn Ridge (driveway is located off the roundabout)
Rooms
Family Room Cathedral Ceiling(s), Flooring - Hardwood, French Doors, Recessed Lighting
Basement Full, Finished, Interior Entry, Garage Access, Radon Remediation System
Primary Bedroom Level Second
Dining Room Flooring - Hardwood, Wainscoting
Kitchen Flooring - Stone/Ceramic Tile, Countertops - Stone/Granite/Solid, Kitchen Island, Breakfast Bar / Nook, Exterior Access, Open Floorplan, Recessed Lighting, Slider
Interior
Interior Features Coffered Ceiling(s), Ceiling Fan(s), Recessed Lighting, Slider, Closet/Cabinets - Custom Built, Pantry, Bathroom - Half, Countertops - Stone/Granite/Solid, Wet bar, Closet, Wainscoting, Home Office, Sun Room, Mud Room, Bathroom, Bonus Room, Foyer, Central Vacuum
Heating Oil, Electric, Hydro Air
Cooling Central Air
Flooring Tile, Carpet, Hardwood, Flooring - Hardwood, Flooring - Stone/Ceramic Tile, Flooring - Wall to Wall Carpet
Fireplaces Number 2
Fireplaces Type Family Room, Living Room
Appliance Oven, Dishwasher, Microwave, Countertop Range, Refrigerator, Washer, Dryer, Tank Water Heater
Laundry Laundry Closet, Flooring - Stone/Ceramic Tile, Second Floor
Basement Type Full, Finished, Interior Entry, Garage Access, Radon Remediation System
Exterior
Exterior Feature Rain Gutters, Professional Landscaping, Sprinkler System, Decorative Lighting, Stone Wall, Other
Garage Spaces 3.0
Community Features Shopping, Park, Walk/Jog Trails, Golf, Medical Facility, Bike Path, Highway Access, T-Station
Roof Type Shingle
Total Parking Spaces 8
Garage Yes
Building
Lot Description Cul-De-Sac, Wooded, Sloped
Foundation Concrete Perimeter
Sewer Private Sewer
Water Private
Architectural Style Colonial
Schools
Elementary Schools Mar/Elm/Hopkins
Middle Schools Hopkinton
High Schools Hopkinton
Others
Senior Community false
Read Less Info
Want to know what your home might be worth? Contact us for a FREE valuation!

Our team is ready to help you sell your home for the highest possible price ASAP
Bought with Nicola Yousif • News Realty LLC



