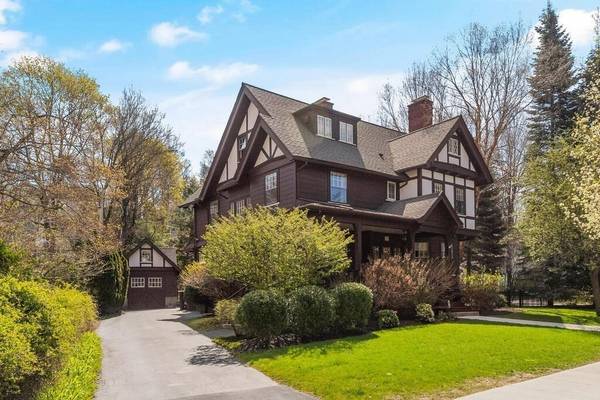For more information regarding the value of a property, please contact us for a free consultation.
Key Details
Sold Price $2,250,000
Property Type Single Family Home
Sub Type Single Family Residence
Listing Status Sold
Purchase Type For Sale
Square Footage 4,862 sqft
Price per Sqft $462
MLS Listing ID 72972834
Sold Date 06/30/22
Style Colonial, Tudor, Craftsman
Bedrooms 6
Full Baths 3
Half Baths 2
Year Built 1904
Annual Tax Amount $20,026
Tax Year 2022
Lot Size 0.430 Acres
Acres 0.43
Property Description
All the space you need for family and friends – inside and out – this exceptional Arts & Crafts style home has been lovingly cared for and updated over the years. Recent improvements since 2018 include stunning expanded family room/kitchen with lots of cabinets, center island and eating area. New patio with stone retaining wall seating. New high efficiency Viessman boiler and hot water heater. Renovated bathrooms. 2 zone central air. Finished soundproof media room, half bath and laundry room in basement. With 4 large bedrooms on the second floor and 2 more on the 3rd, you'll have all the space you need. Looking for outdoor space? You'll love the large, flat back yard with plenty of space for games and gardening. Details suggest this is a Robert Coit designed home - beautiful woodwork, linen carved mantel, flat balustrades Jack & Jill staircase and more. Wonderful location close to town, train, schools, library and Fells. Only 8 miles from Boston, this is one you don't want to miss.
Location
State MA
County Middlesex
Zoning rdb
Direction Bacon or Washington to Main.
Rooms
Family Room Flooring - Hardwood, Exterior Access, Recessed Lighting
Basement Partially Finished, Interior Entry
Primary Bedroom Level Second
Dining Room Closet/Cabinets - Custom Built, Flooring - Hardwood
Kitchen Flooring - Hardwood, Countertops - Stone/Granite/Solid, Kitchen Island, Open Floorplan, Recessed Lighting, Stainless Steel Appliances
Interior
Interior Features Ceiling Fan(s), Closet, Bathroom - Tiled With Tub & Shower, Bathroom - Half, Bedroom, Sitting Room, Office, Media Room, Bathroom
Heating Hot Water, Natural Gas
Cooling Central Air
Flooring Tile, Carpet, Hardwood, Flooring - Hardwood, Flooring - Wall to Wall Carpet
Fireplaces Number 3
Fireplaces Type Dining Room, Living Room
Appliance Range, Dishwasher, Disposal, Microwave, Refrigerator, Washer, Dryer, Wine Refrigerator, Gas Water Heater, Tankless Water Heater, Utility Connections for Gas Range, Utility Connections for Electric Dryer
Laundry In Basement
Basement Type Partially Finished, Interior Entry
Exterior
Exterior Feature Rain Gutters, Sprinkler System
Garage Spaces 1.0
Fence Fenced
Community Features Public Transportation, Bike Path, Conservation Area, T-Station
Utilities Available for Gas Range, for Electric Dryer
Waterfront Description Beach Front, Lake/Pond, 1/2 to 1 Mile To Beach
Roof Type Shingle
Total Parking Spaces 4
Garage Yes
Waterfront Description Beach Front, Lake/Pond, 1/2 to 1 Mile To Beach
Building
Lot Description Corner Lot
Foundation Concrete Perimeter, Stone
Sewer Public Sewer
Water Public
Architectural Style Colonial, Tudor, Craftsman
Schools
Elementary Schools Lincoln
Read Less Info
Want to know what your home might be worth? Contact us for a FREE valuation!

Our team is ready to help you sell your home for the highest possible price ASAP
Bought with Elizabeth Darby • Berkshire Hathaway HomeServices Commonwealth Real Estate



