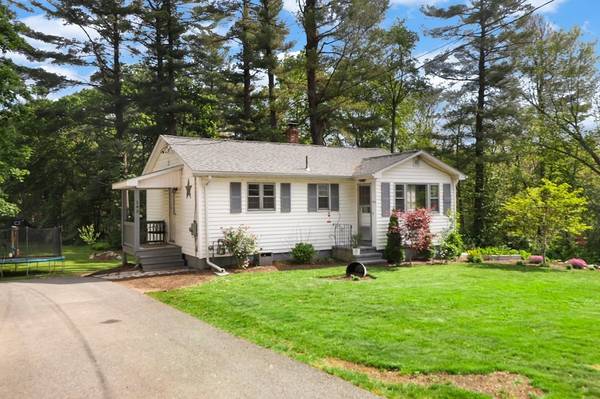For more information regarding the value of a property, please contact us for a free consultation.
Key Details
Sold Price $380,000
Property Type Single Family Home
Sub Type Single Family Residence
Listing Status Sold
Purchase Type For Sale
Square Footage 1,352 sqft
Price per Sqft $281
MLS Listing ID 72991088
Sold Date 06/30/22
Style Ranch
Bedrooms 2
Full Baths 1
HOA Y/N false
Year Built 1958
Annual Tax Amount $3,327
Tax Year 2022
Lot Size 0.290 Acres
Acres 0.29
Property Description
This charming and well maintained ranch is cute as a button. The main level has 2 generously proportioned bedrooms, both with hardwoods. The living room has southern exposure with good natural light. It also has a closet, and can be used as a bedroom if needed. Full bath has been updated w/ new vanity and paint. Bright and clean. Kitchen has stylish gray cabinets w/ white appliances, tile floor, and a new stainless kitchen sink. Downstairs is a freshly finished walkout lower level that creates a perfect space for the family room and entertaining. New wood-laminate flooring, fresh paint, new windows, recessed lighting, and a slider to the idyllic backyard make this a standout addition. 2018 roof, newer septic, 2020 furnace (recently converted to gas), new electric, and new large shed. Fabulous private backyard w/ views of meadows and woods. A true gem!
Location
State MA
County Norfolk
Zoning BUS1
Direction Route 126 to Mendon St
Rooms
Basement Full, Partially Finished, Walk-Out Access, Interior Entry
Primary Bedroom Level First
Kitchen Flooring - Stone/Ceramic Tile
Interior
Interior Features Closet, Slider, Bonus Room
Heating Forced Air, Natural Gas, Pellet Stove, Fireplace(s)
Cooling Window Unit(s)
Flooring Hardwood, Wood Laminate
Fireplaces Number 1
Appliance Range, Dishwasher, Refrigerator, Freezer, Dryer, Gas Water Heater, Tank Water Heaterless, Utility Connections for Electric Range, Utility Connections for Electric Oven, Utility Connections for Electric Dryer
Laundry Washer Hookup
Basement Type Full, Partially Finished, Walk-Out Access, Interior Entry
Exterior
Exterior Feature Storage, Garden
Community Features Shopping, Park, Walk/Jog Trails, Bike Path, Conservation Area, Highway Access, Public School
Utilities Available for Electric Range, for Electric Oven, for Electric Dryer, Washer Hookup
Roof Type Shingle
Total Parking Spaces 6
Garage No
Building
Lot Description Gentle Sloping
Foundation Concrete Perimeter
Sewer Private Sewer
Water Public
Architectural Style Ranch
Schools
Elementary Schools Stall Brook
Middle Schools Bellingham
High Schools Bellingham
Read Less Info
Want to know what your home might be worth? Contact us for a FREE valuation!

Our team is ready to help you sell your home for the highest possible price ASAP
Bought with Laura O'Brien • Donahue Real Estate Co.



