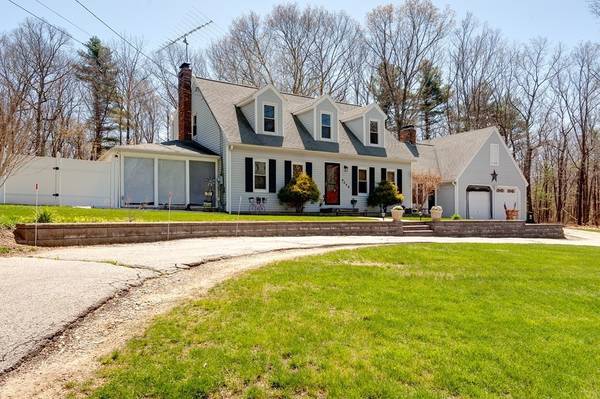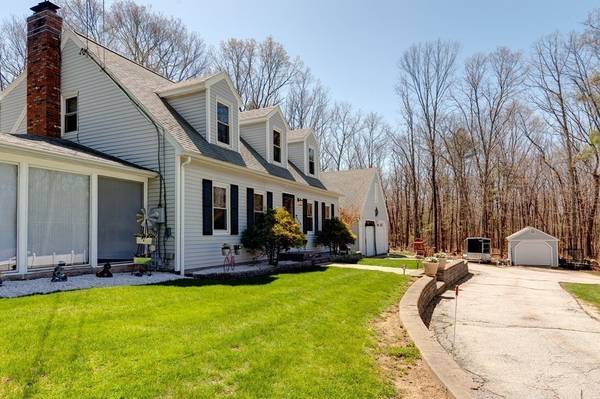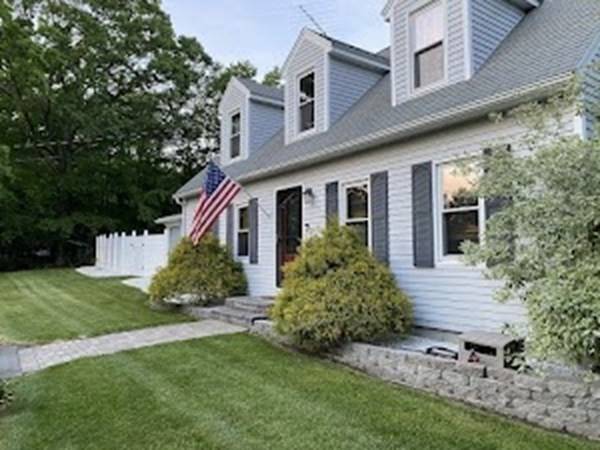For more information regarding the value of a property, please contact us for a free consultation.
Key Details
Sold Price $501,000
Property Type Single Family Home
Sub Type Single Family Residence
Listing Status Sold
Purchase Type For Sale
Square Footage 1,984 sqft
Price per Sqft $252
MLS Listing ID 72973850
Sold Date 06/30/22
Style Cape
Bedrooms 3
Full Baths 2
Year Built 1980
Annual Tax Amount $4,343
Tax Year 2022
Lot Size 1.000 Acres
Acres 1.0
Property Description
Stunning oversized Cape on an country acre lot with circular driveway has so much to offer!! Open and inviting floorplan makes you feel right at home!! This 3+ bedroom , 2bath home has so many updates and room galore!! 3 season sunroom with hot tub and theater room in lower level are just some of the extras many extras!!! Layout makes you have so many options to use in differenty ways!! So many updates! Large fully applianced,eat in kitchen also flows into dining area great for entertaining ! Many rooms to use as well for your private office area or library. Two outside decks as well as fenced in pet and play area makes enjoying the outdoors even more special! New septic done in 2018 and already has Tilte 5 in hand . Huge 2 car garage with work area and so much storgae space!! A definite NEED TO BE SEEN PROPERTY!! First showings start on May 5th, OPEN HOUSES Sat. 7th 11-2 and Sun May 8th 11-1 .. This is the one you just dont want to miss!!!
Location
State MA
County Worcester
Zoning Res 87
Direction Please use GPS for directions
Rooms
Basement Full, Partially Finished, Radon Remediation System
Primary Bedroom Level Second
Dining Room Wood / Coal / Pellet Stove, Flooring - Hardwood, Deck - Exterior
Kitchen Flooring - Hardwood, Dining Area, Pantry, Kitchen Island, Deck - Exterior, Dryer Hookup - Electric, Exterior Access, Slider, Washer Hookup
Interior
Interior Features Ceiling Fan(s), Slider, Home Office, Sitting Room, Sun Room, Media Room
Heating Electric Baseboard, Electric
Cooling None
Flooring Tile, Vinyl, Carpet, Hardwood, Flooring - Stone/Ceramic Tile, Flooring - Wall to Wall Carpet
Fireplaces Number 2
Appliance Range, Dishwasher, Refrigerator, Electric Water Heater, Utility Connections for Electric Range, Utility Connections for Electric Dryer
Basement Type Full, Partially Finished, Radon Remediation System
Exterior
Exterior Feature Storage
Garage Spaces 2.0
Community Features Shopping, Walk/Jog Trails, Golf, Conservation Area, Highway Access, Public School
Utilities Available for Electric Range, for Electric Dryer, Generator Connection
Waterfront Description Beach Front, Lake/Pond, 1 to 2 Mile To Beach, Beach Ownership(Public)
Roof Type Shingle
Total Parking Spaces 6
Garage Yes
Waterfront Description Beach Front, Lake/Pond, 1 to 2 Mile To Beach, Beach Ownership(Public)
Building
Lot Description Wooded
Foundation Concrete Perimeter
Sewer Private Sewer
Water Private
Architectural Style Cape
Schools
Elementary Schools Mason Road
Middle Schools Dudley Elem
High Schools Shepherd Hill
Others
Acceptable Financing Contract
Listing Terms Contract
Read Less Info
Want to know what your home might be worth? Contact us for a FREE valuation!

Our team is ready to help you sell your home for the highest possible price ASAP
Bought with Realty Delia Group • Exit Beacon Pointe Realty



