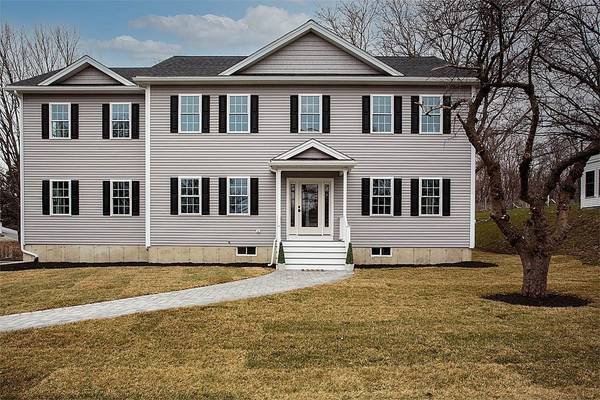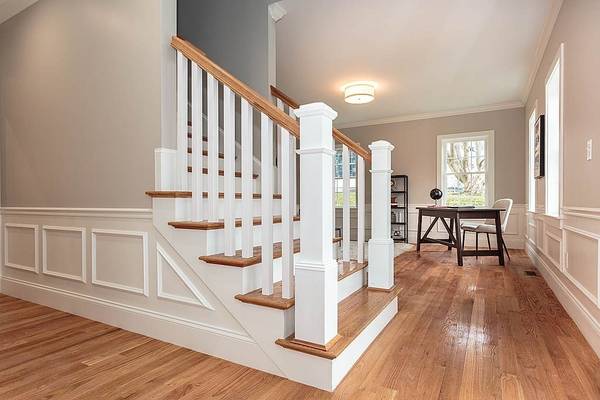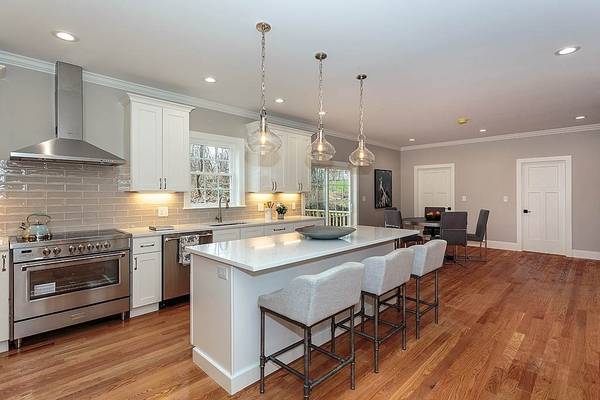For more information regarding the value of a property, please contact us for a free consultation.
Key Details
Sold Price $1,800,000
Property Type Single Family Home
Sub Type Single Family Residence
Listing Status Sold
Purchase Type For Sale
Square Footage 3,346 sqft
Price per Sqft $537
MLS Listing ID 72960692
Sold Date 06/30/22
Style Colonial
Bedrooms 4
Full Baths 3
Year Built 2022
Annual Tax Amount $7,705
Tax Year 2022
Lot Size 10,890 Sqft
Acres 0.25
Property Description
Sun-filled new construction Center Entrance Colonial! This beautiful home combines a blend of open floor plan, with tradition space. The gorgeous white cabinet kitchen features & oversize island with built-in microwave, stainless steel appliances, direct vent hood, a large walk-in pantry and separate eating area. The dining room with custom moldings opens to the front-to-back living room with built-ins and gas fireplace. A family room or home office & full bath finishes off the first floor. The second floor boast 4 well appointed bedrooms, common full bath with double vanity & laundry. The king sized primary suite is just the space you're looking for to relax, full bath with tile walk-in shower and separate soaking tub, double vanity & two custom walk-in closets. More spaces is available in the unfinished basement for storage or future development. Direct entry two-car garage, extra long driveway for guest parking & private back yard. Nearby popular Wright-Locke Farm & Mullen Filed!
Location
State MA
County Middlesex
Zoning RG
Direction Ridge St. near Arlington Line, please park on side street, driveway just paved.
Rooms
Family Room Flooring - Hardwood
Basement Full, Walk-Out Access, Interior Entry, Garage Access, Concrete, Unfinished
Primary Bedroom Level Second
Dining Room Coffered Ceiling(s), Flooring - Hardwood, Recessed Lighting, Wainscoting, Lighting - Overhead
Kitchen Closet/Cabinets - Custom Built, Flooring - Hardwood, Dining Area, Pantry, Countertops - Stone/Granite/Solid, Kitchen Island, Exterior Access, Open Floorplan, Recessed Lighting, Slider, Stainless Steel Appliances, Lighting - Pendant
Interior
Heating Forced Air, Propane
Cooling Central Air
Flooring Tile, Hardwood
Fireplaces Number 1
Fireplaces Type Living Room
Appliance Range, Dishwasher, Disposal, Microwave, Refrigerator, Propane Water Heater, Tank Water Heaterless, Utility Connections for Electric Range, Utility Connections for Electric Dryer
Laundry Electric Dryer Hookup, Second Floor
Basement Type Full, Walk-Out Access, Interior Entry, Garage Access, Concrete, Unfinished
Exterior
Exterior Feature Rain Gutters, Professional Landscaping
Garage Spaces 2.0
Community Features Public Transportation, Park, House of Worship
Utilities Available for Electric Range, for Electric Dryer
Roof Type Shingle
Total Parking Spaces 2
Garage Yes
Building
Lot Description Wooded
Foundation Concrete Perimeter
Sewer Public Sewer
Water Public
Architectural Style Colonial
Schools
Elementary Schools Vinson-Owen
High Schools Whs
Read Less Info
Want to know what your home might be worth? Contact us for a FREE valuation!

Our team is ready to help you sell your home for the highest possible price ASAP
Bought with Friel Team • FrielEstate



