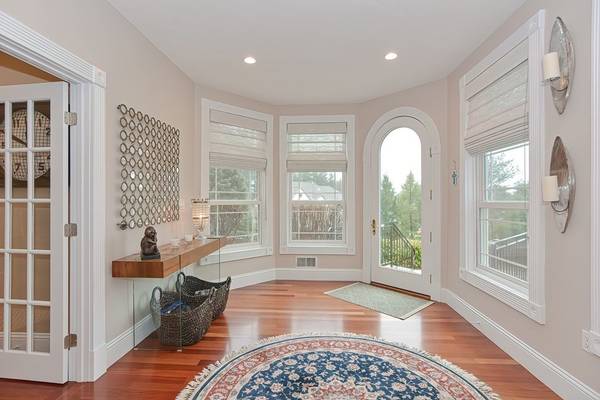For more information regarding the value of a property, please contact us for a free consultation.
Key Details
Sold Price $1,810,000
Property Type Single Family Home
Sub Type Single Family Residence
Listing Status Sold
Purchase Type For Sale
Square Footage 4,522 sqft
Price per Sqft $400
Subdivision Mill Brook Estates
MLS Listing ID 72960083
Sold Date 06/30/22
Style Colonial
Bedrooms 4
Full Baths 4
Half Baths 3
Year Built 2004
Annual Tax Amount $17,476
Tax Year 2022
Lot Size 0.920 Acres
Acres 0.92
Property Description
OFFERS DUE MONDAY 3PM IN SINGLE PDF -GOOD UNTIL 3PM TUESDAY Many renovations completed in the past 5 years including: kitchen renovation with 10ft island, new pantry, quartz countertops, new pendant lighting. Kitchen features, viking range, bosch dishwasher, 2 drawer cold drink storage, microwave drawer and direct access to 2 composite decks and backyard! New cherry hardwood flooring on both floors, entire interior painted, three gorgeous chandeliers in family room, dining room and living room. New marble fireplace in Living room, new half bath on first floor, all new blinds and window treatments. Stunning master suite and princess suite as well as two generous bedrooms with jack n' jill bath. First floor office, finished lower level with game room and bonus room. Mechanical upgrades include new hot water heater. Extensive renovations on exterior: tree removal, planting beds reinstalled and planted, new pump for well irrigation, new sprinkler system. Updated security system!
Location
State MA
County Norfolk
Zoning resident'l
Direction OFFERS DUE MONDAY 3PM SEND A SINGLE PDF - GOOD UNTIL TUESDAY 3PM
Rooms
Family Room Vaulted Ceiling(s), Flooring - Hardwood
Basement Full, Partially Finished, Interior Entry
Primary Bedroom Level Second
Dining Room Flooring - Hardwood
Kitchen Closet/Cabinets - Custom Built, Flooring - Hardwood, Dining Area, Pantry, Countertops - Stone/Granite/Solid, Countertops - Upgraded, French Doors, Kitchen Island, Wet Bar, Deck - Exterior, Exterior Access, Open Floorplan, Recessed Lighting, Stainless Steel Appliances, Wine Chiller, Gas Stove, Lighting - Pendant
Interior
Interior Features Bathroom - Full, Bathroom - Tiled With Tub & Shower, Bathroom - Half, Bathroom, Game Room, Bonus Room, Foyer, Central Vacuum, Wet Bar, Internet Available - Unknown
Heating Forced Air, Natural Gas
Cooling Central Air
Flooring Tile, Hardwood, Flooring - Laminate, Flooring - Hardwood
Fireplaces Number 3
Fireplaces Type Family Room, Living Room, Master Bedroom
Appliance Range, Dishwasher, Trash Compactor, Microwave, Refrigerator, Washer, Dryer, Wine Refrigerator, Range Hood, Gas Water Heater, Plumbed For Ice Maker, Utility Connections for Gas Range, Utility Connections for Gas Dryer
Laundry Flooring - Stone/Ceramic Tile, Countertops - Stone/Granite/Solid, Gas Dryer Hookup, Washer Hookup, Second Floor
Basement Type Full, Partially Finished, Interior Entry
Exterior
Exterior Feature Storage, Professional Landscaping, Sprinkler System, Garden, Stone Wall
Garage Spaces 3.0
Community Features Public Transportation, Shopping, Pool, Tennis Court(s), Park, Walk/Jog Trails, Stable(s), Golf, Medical Facility, Conservation Area, Highway Access, House of Worship, Private School, Public School, T-Station
Utilities Available for Gas Range, for Gas Dryer, Washer Hookup, Icemaker Connection
Roof Type Shingle
Total Parking Spaces 6
Garage Yes
Building
Lot Description Wooded, Level, Sloped
Foundation Concrete Perimeter
Sewer Public Sewer
Water Public, Private
Schools
Elementary Schools Elm Or Fisher
Middle Schools Johnson/Bird
High Schools Walpole
Others
Senior Community false
Read Less Info
Want to know what your home might be worth? Contact us for a FREE valuation!

Our team is ready to help you sell your home for the highest possible price ASAP
Bought with Trish Bergevine • Berkshire Hathaway HomeServices Evolution Properties



