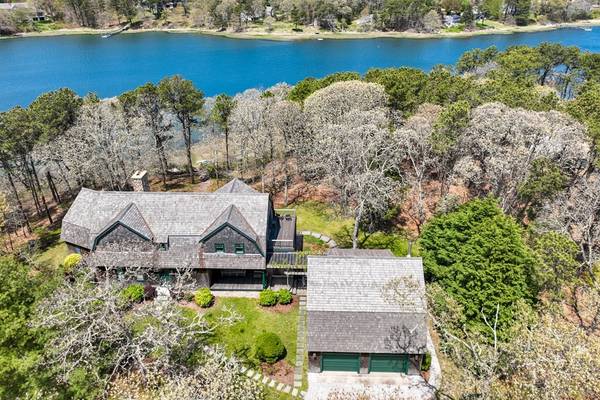For more information regarding the value of a property, please contact us for a free consultation.
Key Details
Sold Price $3,995,000
Property Type Single Family Home
Sub Type Single Family Residence
Listing Status Sold
Purchase Type For Sale
Square Footage 4,009 sqft
Price per Sqft $996
MLS Listing ID 72988193
Sold Date 07/01/22
Style Colonial
Bedrooms 5
Full Baths 4
Half Baths 1
Year Built 2001
Annual Tax Amount $13,201
Tax Year 2022
Lot Size 1.900 Acres
Acres 1.9
Property Description
Salt Waterfront custom built residence designed by Peter King of Vail Associates of New York City and custom built by Scott Sisson of Sisson Homes of Orleans. The home is a mix of old Hamptons and Nantucket blending with the 1.9-acre setting giving the residence a timeless look. This 5-bedroom, 4.5 bath home offers over 4000 sq ft of living space. A well-designed floor plan, hardwood floors, beams salvaged from a Cambridge, MA antique, custom moldings, gourmet kitchen, custom built cabinetry, built-ins, Viking stove, sub-zero refrigerator, screened porch, generator and more. Beautiful water views from most rooms, custom stone fireplaces in both the living room and primary suite. The main residences offers a first-floor primary bedroom suite, three well sized bedrooms, home office and deck area on the second level. A detached two car garage with a second level media room with custom built bar and full bath. The waterside has patio areas that have fabulous water-views.
Location
State MA
County Barnstable
Zoning R
Direction Viking to Portside- no drive-bys please
Rooms
Basement Full, Walk-Out Access, Interior Entry
Primary Bedroom Level First
Interior
Heating Forced Air, Oil
Cooling Central Air
Flooring Wood, Carpet
Fireplaces Number 2
Appliance Range, Microwave, Refrigerator, Tank Water Heater
Laundry First Floor
Basement Type Full, Walk-Out Access, Interior Entry
Exterior
Garage Spaces 2.0
Waterfront Description Waterfront, Beach Front, Ocean, River, Deep Water Access, Private, Bay, River, 0 to 1/10 Mile To Beach
View Y/N Yes
View Scenic View(s)
Roof Type Wood
Total Parking Spaces 2
Garage Yes
Waterfront Description Waterfront, Beach Front, Ocean, River, Deep Water Access, Private, Bay, River, 0 to 1/10 Mile To Beach
Building
Lot Description Wooded, Sloped
Foundation Concrete Perimeter
Sewer Private Sewer
Water Public
Architectural Style Colonial
Read Less Info
Want to know what your home might be worth? Contact us for a FREE valuation!

Our team is ready to help you sell your home for the highest possible price ASAP
Bought with Melissa N. Perrone • Better Homes and Gardens Real Estate - The Shanahan Group



