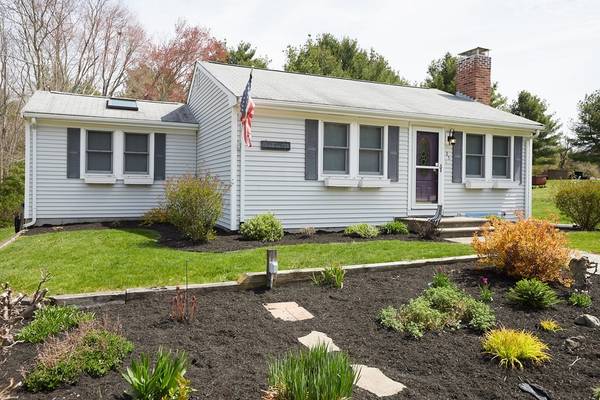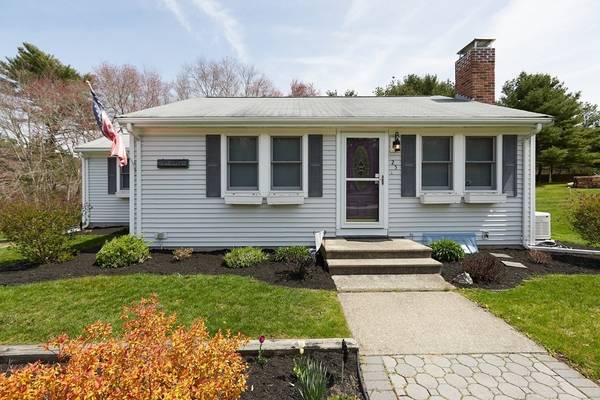For more information regarding the value of a property, please contact us for a free consultation.
Key Details
Sold Price $475,000
Property Type Single Family Home
Sub Type Single Family Residence
Listing Status Sold
Purchase Type For Sale
Square Footage 1,235 sqft
Price per Sqft $384
MLS Listing ID 72973128
Sold Date 07/01/22
Style Ranch
Bedrooms 2
Full Baths 1
Half Baths 1
Year Built 1968
Annual Tax Amount $5,281
Tax Year 2022
Lot Size 1.420 Acres
Acres 1.42
Property Description
OPEN HOUSES CANCELLED - Seller has accepted an offer. This home is perfect for first time buyers, down-sizers or privacy seekers. It offers just the right amount of space and amenities to relax and enjoy being at home! Updated kitchen has granite countertops, cabinets with pull-out storage, stainless steel appliances and a spacious breakfast bar plus extra space for a dining table. The first floor has two bedrooms and a lovely full bath with oversized shower, newer flooring and vanity. Heading down to the lower level you will find a large room with attached 1/2 bath and custom closet. The current owners are using this as their main bedroom but it would also be perfect for a den, playroom or office. There is a dedicated laundry room with a washer & dryer and also a newer freezer that the seller will leave for the new owners. The house is equipped with a whole house generator, central air and more (wait until you see the chicken coop!) Don't miss out on this lovely home!
Location
State MA
County Plymouth
Zoning RES
Direction Wapping Rd to Brookings Drive
Rooms
Family Room Bathroom - Half, Ceiling Fan(s), Walk-In Closet(s), Closet/Cabinets - Custom Built, Flooring - Vinyl, Cable Hookup, Exterior Access, Recessed Lighting, Remodeled
Basement Full, Partially Finished, Walk-Out Access, Interior Entry, Sump Pump
Primary Bedroom Level First
Dining Room Flooring - Hardwood, Deck - Exterior, Exterior Access, Slider, Lighting - Overhead
Kitchen Flooring - Vinyl, Dining Area, Countertops - Stone/Granite/Solid, Countertops - Upgraded, Breakfast Bar / Nook, Open Floorplan, Remodeled, Stainless Steel Appliances
Interior
Interior Features Walk-In Closet(s), Closet/Cabinets - Custom Built
Heating Baseboard, Oil
Cooling Central Air
Flooring Wood, Vinyl
Fireplaces Number 2
Fireplaces Type Family Room, Living Room
Appliance Range, Dishwasher, Microwave, Refrigerator, Freezer, Washer, Dryer, Tank Water Heaterless, Water Heater(Separate Booster), Plumbed For Ice Maker, Utility Connections for Electric Range, Utility Connections for Electric Oven, Utility Connections for Electric Dryer
Laundry In Basement, Washer Hookup
Basement Type Full, Partially Finished, Walk-Out Access, Interior Entry, Sump Pump
Exterior
Exterior Feature Rain Gutters, Storage, Fruit Trees, Garden
Fence Fenced
Community Features Shopping, Park, Walk/Jog Trails, Golf, Conservation Area, Highway Access
Utilities Available for Electric Range, for Electric Oven, for Electric Dryer, Washer Hookup, Icemaker Connection, Generator Connection
Roof Type Shingle
Total Parking Spaces 6
Garage No
Building
Lot Description Level
Foundation Concrete Perimeter
Sewer Inspection Required for Sale, Private Sewer
Water Public
Architectural Style Ranch
Schools
Elementary Schools Kes
Middle Schools Kis
High Schools Silver Lake
Read Less Info
Want to know what your home might be worth? Contact us for a FREE valuation!

Our team is ready to help you sell your home for the highest possible price ASAP
Bought with Fabricio Bohrer • eXp Realty



