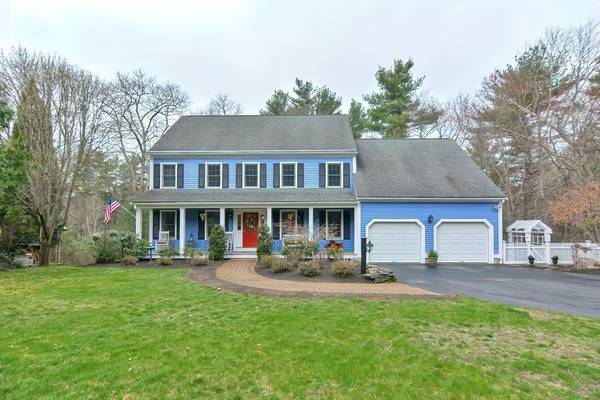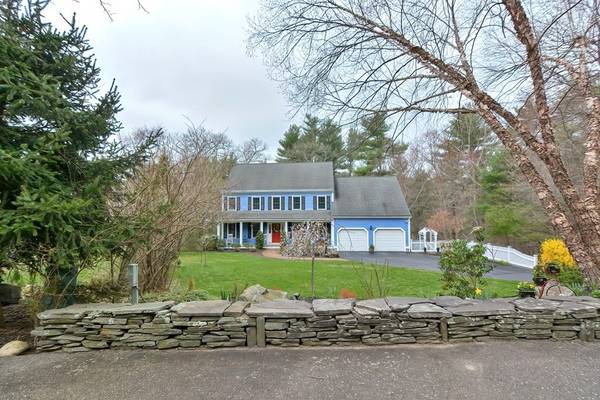For more information regarding the value of a property, please contact us for a free consultation.
Key Details
Sold Price $910,000
Property Type Single Family Home
Sub Type Single Family Residence
Listing Status Sold
Purchase Type For Sale
Square Footage 2,798 sqft
Price per Sqft $325
Subdivision Christina Estates
MLS Listing ID 72975834
Sold Date 07/01/22
Style Colonial
Bedrooms 4
Full Baths 2
Half Baths 1
Year Built 2002
Annual Tax Amount $11,177
Tax Year 2022
Lot Size 1.440 Acres
Acres 1.44
Property Description
An oasis of calm in sought after Christina Estates! Peace and tranquility abound - from the lovely farmer's porch and gorgeous front yard, to the pergola, waterfall, private back yard and rear deck overlooking 1.4 acres of woods and adjoining conservation land. Inside, you'll immediately fall in love w/the bright, airy open floor plan w/beautiful hard wood floors throughout the main level. There's plenty of room to spread out in the updated eat-in Kitchen featuring granite counters, stainless appliances, center island and large pantry; huge Family Room w/stone fireplace, spacious formal Living Room and Dining Room, delightful Sun Room offering seasonal views. Upstairs you'll find a spacious Primary Suite w/fantastic walk-in closet and spa Bath, 3 additional generous bedrooms and Full Bath. All this plus: 1st floor Laundry, tons of storage in 2 Attics and a Walk-Out Lower Level (waiting to be finished). Freshly painted...lovingly maintained...pristine condition...WELCOME HOME!
Location
State MA
County Norfolk
Zoning R-87
Direction Holbrook Street to Pondview Road to Evergreen Road to Cypress Lane to Massachusetts Avenue
Rooms
Family Room Flooring - Hardwood, Open Floorplan, Recessed Lighting
Basement Full, Walk-Out Access, Radon Remediation System, Unfinished
Primary Bedroom Level Second
Dining Room Flooring - Hardwood
Kitchen Flooring - Hardwood, Dining Area, Balcony / Deck, Pantry, Countertops - Stone/Granite/Solid, Kitchen Island, Open Floorplan, Recessed Lighting, Stainless Steel Appliances
Interior
Interior Features Ceiling Fan(s), Sun Room
Heating Forced Air, Natural Gas
Cooling Central Air
Flooring Tile, Carpet, Hardwood, Flooring - Hardwood
Fireplaces Number 1
Appliance Range, Dishwasher, Microwave, Refrigerator, Washer, Dryer, Gas Water Heater, Utility Connections for Gas Range
Laundry First Floor
Basement Type Full, Walk-Out Access, Radon Remediation System, Unfinished
Exterior
Exterior Feature Rain Gutters, Professional Landscaping, Sprinkler System
Garage Spaces 2.0
Community Features Public Transportation, Tennis Court(s), Park, Walk/Jog Trails, Golf, Medical Facility, Conservation Area, House of Worship, Public School, T-Station, Sidewalks
Utilities Available for Gas Range
View Y/N Yes
View Scenic View(s)
Roof Type Shingle
Total Parking Spaces 6
Garage Yes
Building
Lot Description Wooded
Foundation Concrete Perimeter
Sewer Private Sewer
Water Public
Architectural Style Colonial
Schools
Elementary Schools Freeman Kennedy
Middle Schools King Philip
High Schools King Philip
Others
Acceptable Financing Contract
Listing Terms Contract
Read Less Info
Want to know what your home might be worth? Contact us for a FREE valuation!

Our team is ready to help you sell your home for the highest possible price ASAP
Bought with Christopher Perchard • Suburban Lifestyle Real Estate



