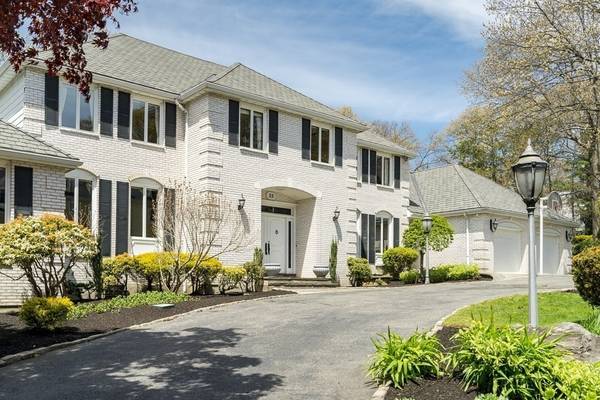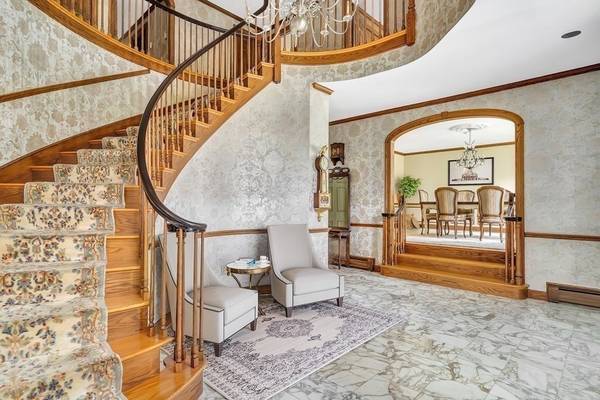For more information regarding the value of a property, please contact us for a free consultation.
Key Details
Sold Price $2,410,000
Property Type Single Family Home
Sub Type Single Family Residence
Listing Status Sold
Purchase Type For Sale
Square Footage 7,235 sqft
Price per Sqft $333
MLS Listing ID 72980996
Sold Date 06/30/22
Style Colonial
Bedrooms 5
Full Baths 3
Half Baths 2
HOA Y/N false
Year Built 1975
Annual Tax Amount $20,633
Tax Year 2022
Lot Size 0.790 Acres
Acres 0.79
Property Description
Quality, Craftsmanship & Design! Never before offered estate like property with stunning grounds. Custom designed & constructed this home exudes quality & elegance. Superb materials were selected & used throughout. Marble entry with vaulted ceiling & impressive curved stairway. Formal living room w/custom oak flooring in a basket weave pattern, arched doorways & fireplace w/ Portoro marble. Impressive formal dining room. First flr family room finished in rare Wormy Chestnut will be the center of activity w/access to deck & patio. The kitchen boasts custom cabinetry, granite, hardwood & top of the line appliances. Adjacent dining area, half bath, pantry w/ laundry & two car garage. First flr bedroom w/ full bath. The second flr features four bedrooms including front to back master suite w/ dressing rm & full bath. Amazing LL-golf driving range, putting green, pool table, & half bath. The land is stunning w/ gorgeous plantings & fenced court for tennis, basketball or just fun!
Location
State MA
County Middlesex
Zoning RDA
Direction Johnson Road to Olde Village Drive - On left - Number 25.
Rooms
Family Room Closet/Cabinets - Custom Built, Flooring - Hardwood, Window(s) - Picture, Wet Bar, Exterior Access, Slider
Basement Full, Finished, Walk-Out Access
Primary Bedroom Level Second
Dining Room Flooring - Hardwood
Kitchen Flooring - Hardwood, Dining Area, Countertops - Stone/Granite/Solid, Kitchen Island, Cabinets - Upgraded, Exterior Access
Interior
Interior Features Bathroom - Half, Countertops - Paper Based, Bathroom - Full, Closet - Linen, Closet, Dressing Room, Bathroom, Play Room, Exercise Room
Heating Baseboard, Natural Gas, Fireplace
Cooling Central Air
Flooring Tile, Carpet, Marble, Hardwood, Flooring - Stone/Ceramic Tile, Flooring - Wall to Wall Carpet
Fireplaces Number 3
Fireplaces Type Family Room, Living Room
Appliance Gas Water Heater
Laundry Pantry, Countertops - Stone/Granite/Solid, Main Level, Electric Dryer Hookup, Washer Hookup, First Floor
Basement Type Full, Finished, Walk-Out Access
Exterior
Exterior Feature Tennis Court(s)
Garage Spaces 2.0
Roof Type Shingle
Total Parking Spaces 6
Garage Yes
Building
Lot Description Wooded
Foundation Concrete Perimeter, Block
Sewer Public Sewer
Water Public
Architectural Style Colonial
Schools
Elementary Schools Vinson-Owen
Middle Schools Mccall
High Schools Whs
Read Less Info
Want to know what your home might be worth? Contact us for a FREE valuation!

Our team is ready to help you sell your home for the highest possible price ASAP
Bought with Pirani & Wile Group • Leading Edge Real Estate



