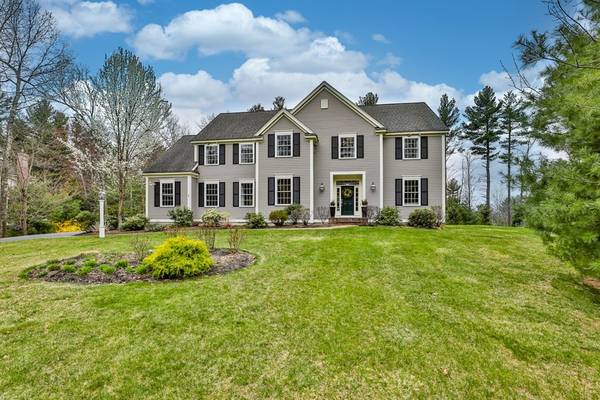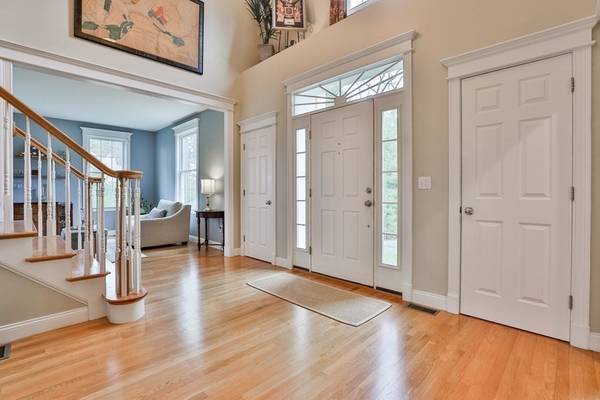For more information regarding the value of a property, please contact us for a free consultation.
Key Details
Sold Price $1,400,000
Property Type Single Family Home
Sub Type Single Family Residence
Listing Status Sold
Purchase Type For Sale
Square Footage 3,830 sqft
Price per Sqft $365
Subdivision Northwoods
MLS Listing ID 72973768
Sold Date 07/08/22
Style Colonial
Bedrooms 5
Full Baths 2
Half Baths 1
HOA Y/N false
Year Built 2005
Annual Tax Amount $16,976
Tax Year 2022
Lot Size 1.390 Acres
Acres 1.39
Property Description
Spacious 5 bedroom Colonial in sought after Drumlin Hill neighborhood!! Two story foyer w/front to back liv & din rm, sun filled kitchen includes stainless steel appl, cherry cabinetry, 4 burner THERMADOR gas range w/griddle & beautiful eating area overlooking private backyard, FABULOUS fam rm w/an array of windows, built-in shelves & pellet stove! Beautiful millwork! First fl home office/den, posh master suite w/tray ceiling, sitting area & large walk-in closet. Four more spacious bedrooms,LOADS of updates include...cvac w/sweep, plantation shutters,IRRIGATION, dishwasher 2021,refrigerator & lighting 2018, GORGEOUS heated salt water pool w/Dolphin Robotic Pool Cleaner, x-lrg paver patio 2016, Goalrilla 60" backboard & basketball court 2016, paint, kitchen backsplash 2017, generator t.switch 2020 and so much more! Need more room? unfinished walkout basement w/windows perfect for game or theatre rm! Prof landscape, walking distance to hiking trails & Bower Spring! Easy access to I-495!
Location
State MA
County Worcester
Zoning RES
Direction Rt 117 to Harvard Road to Warner, right on Drumlin Hill
Rooms
Family Room Wood / Coal / Pellet Stove, Cathedral Ceiling(s), Ceiling Fan(s), Closet/Cabinets - Custom Built, Flooring - Hardwood, Cable Hookup, Deck - Exterior, Exterior Access, Open Floorplan
Basement Full, Walk-Out Access, Interior Entry
Primary Bedroom Level Second
Dining Room Flooring - Hardwood, Open Floorplan, Wainscoting
Kitchen Flooring - Hardwood, Kitchen Island, Breakfast Bar / Nook, Cabinets - Upgraded, Stainless Steel Appliances, Lighting - Pendant
Interior
Interior Features Chair Rail, Recessed Lighting, Closet, Closet/Cabinets - Custom Built, Wainscoting, Den, Mud Room, Central Vacuum
Heating Central, Forced Air, Oil, Pellet Stove
Cooling Central Air, Dual
Flooring Tile, Carpet, Hardwood, Flooring - Hardwood, Flooring - Stone/Ceramic Tile
Fireplaces Number 1
Fireplaces Type Family Room
Appliance Range, Dishwasher, Microwave, Refrigerator, Tank Water Heater, Utility Connections for Gas Range
Laundry Second Floor
Basement Type Full, Walk-Out Access, Interior Entry
Exterior
Exterior Feature Sprinkler System
Garage Spaces 3.0
Pool In Ground, Pool - Inground Heated
Community Features Pool, Walk/Jog Trails, Stable(s), Golf, Conservation Area, House of Worship, Private School, Public School, Sidewalks
Utilities Available for Gas Range
Roof Type Shingle
Total Parking Spaces 8
Garage Yes
Private Pool true
Building
Lot Description Cul-De-Sac, Gentle Sloping, Level
Foundation Concrete Perimeter
Sewer Private Sewer
Water Private
Architectural Style Colonial
Schools
Elementary Schools Florence Sawyer
Middle Schools Florence Sawyer
High Schools Nashoba High
Others
Senior Community false
Read Less Info
Want to know what your home might be worth? Contact us for a FREE valuation!

Our team is ready to help you sell your home for the highest possible price ASAP
Bought with Tori MacDowell • Advisors Living - Weston



