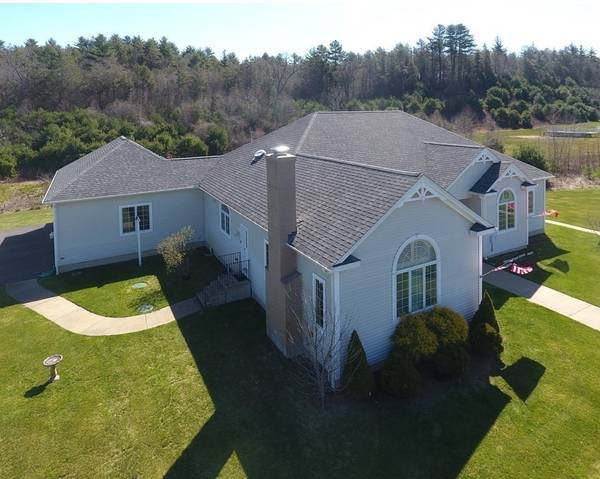For more information regarding the value of a property, please contact us for a free consultation.
Key Details
Sold Price $730,000
Property Type Single Family Home
Sub Type Single Family Residence
Listing Status Sold
Purchase Type For Sale
Square Footage 2,816 sqft
Price per Sqft $259
Subdivision Longview Estates
MLS Listing ID 72975802
Sold Date 07/08/22
Style Contemporary, Ranch
Bedrooms 3
Full Baths 3
Half Baths 1
HOA Y/N false
Year Built 2010
Annual Tax Amount $5,609
Tax Year 2022
Lot Size 3.010 Acres
Acres 3.01
Property Description
Sprawling custom contemporary ranch set on pristine 3 acre parcel in Longview Estates, Oakham. Meticulously kept home offers amazing layout for day-to-day life...relax, work-from-home or entertain! Open-concept main level 2816sf incl: gourmet kitchen w/ pp cooktop, dble ovens, dble sinks, custom cabinets, granite, ss appliances, brkfst bar, walk-in pantry, Dining area, Fam Room w/ wood-burn FP & custom mantel, Great Room w/slider to back patio hot tub & SHE SHED overlooking private yard. MSTR BDR spa-retreat complete w/sitting area, custom tiled shower, double sinks & closets;2 add. bedrooms, 1.5 baths & media room complete the main level. Lower Level 1510sf includes: impressive "man-town" w/wet bar, craft, exercise, game & wine rooms, workshop & storage galore. Sellers are original owners & have thought of & included all of the "extras"...3-car garage w/storage,9' & cathedral ceilings,accent lighting,cent vac, irrigation syst,alarm syst,generator,filtration syst,new solar panels+more
Location
State MA
County Worcester
Zoning R
Direction Rte 122 to Old Turnpike Rd, approx.2.8mi to Skyline on right; House just before cul de sac on right
Rooms
Family Room Cathedral Ceiling(s), Open Floorplan, Lighting - Overhead
Basement Full, Finished, Interior Entry, Bulkhead, Concrete
Primary Bedroom Level Main
Dining Room Ceiling Fan(s), Open Floorplan, Slider
Kitchen Skylight, Closet/Cabinets - Custom Built, Pantry, Countertops - Stone/Granite/Solid, Kitchen Island, Wet Bar, Breakfast Bar / Nook, Cabinets - Upgraded, Exterior Access, Open Floorplan, Stainless Steel Appliances, Gas Stove
Interior
Interior Features Bathroom - Half, Closet, Wet bar, Ceiling Fan(s), Bathroom, Media Room, Game Room, Exercise Room, Solar Tube(s), Central Vacuum, Sauna/Steam/Hot Tub, Wet Bar, Internet Available - Broadband
Heating Forced Air, Humidity Control, Propane
Cooling Central Air
Flooring Tile, Carpet, Wood Laminate, Flooring - Stone/Ceramic Tile, Flooring - Wall to Wall Carpet
Fireplaces Number 1
Fireplaces Type Family Room
Appliance Oven, Trash Compactor, Microwave, Water Treatment, ENERGY STAR Qualified Refrigerator, ENERGY STAR Qualified Dryer, ENERGY STAR Qualified Dishwasher, ENERGY STAR Qualified Washer, Vacuum System, Cooktop, Oven - ENERGY STAR, Propane Water Heater, Tank Water Heaterless, Utility Connections for Gas Range, Utility Connections for Electric Oven, Utility Connections for Gas Dryer
Laundry First Floor, Washer Hookup
Basement Type Full, Finished, Interior Entry, Bulkhead, Concrete
Exterior
Exterior Feature Rain Gutters, Professional Landscaping, Sprinkler System, Decorative Lighting, Lighting, Other
Garage Spaces 3.0
Community Features Park, Walk/Jog Trails, Stable(s), Golf, Medical Facility, Laundromat, Bike Path, Conservation Area, House of Worship, Public School, University
Utilities Available for Gas Range, for Electric Oven, for Gas Dryer, Washer Hookup, Generator Connection
Waterfront Description Beach Front, Lake/Pond, Beach Ownership(Public)
Roof Type Shingle
Total Parking Spaces 8
Garage Yes
Waterfront Description Beach Front, Lake/Pond, Beach Ownership(Public)
Building
Lot Description Cul-De-Sac, Easements, Underground Storage Tank, Gentle Sloping, Level
Foundation Concrete Perimeter
Sewer Private Sewer
Water Private
Architectural Style Contemporary, Ranch
Schools
Elementary Schools Oakham Center
Middle Schools Quabbin Reg
High Schools Quabbin Reg
Others
Senior Community false
Read Less Info
Want to know what your home might be worth? Contact us for a FREE valuation!

Our team is ready to help you sell your home for the highest possible price ASAP
Bought with Marilyn Green • RE/MAX Signature Properties



