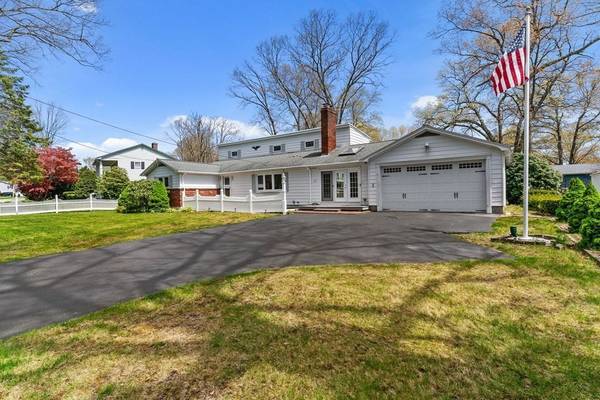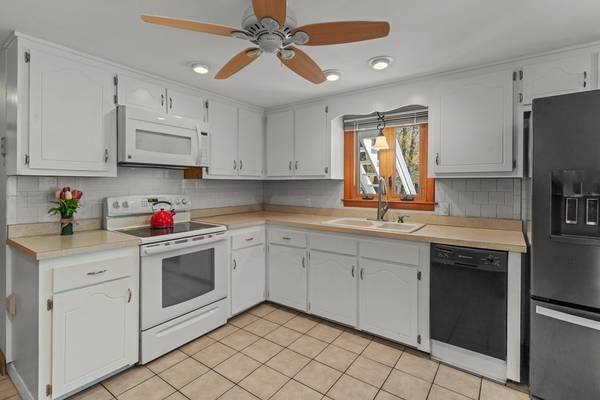For more information regarding the value of a property, please contact us for a free consultation.
Key Details
Sold Price $399,900
Property Type Single Family Home
Sub Type Single Family Residence
Listing Status Sold
Purchase Type For Sale
Square Footage 2,016 sqft
Price per Sqft $198
MLS Listing ID 72981967
Sold Date 07/12/22
Style Ranch
Bedrooms 4
Full Baths 3
HOA Y/N false
Year Built 1966
Annual Tax Amount $3,700
Tax Year 2022
Lot Size 0.290 Acres
Acres 0.29
Property Description
This charming and well taken care of ranch features 3 bedrooms on the main level with an open concept kitchen/dining room, living room and family room. The sun lit family room skylights, exposed beams and soaring ceilings will wow you!! You'll be able to enjoy reading a good book near the fireplace in the living room. The spiral staircase leads you to a second floor bonus area, 4th bedroom, full bathroom and kitchenette with a private entrance. Its the perfect space for family visiting, teen suite, potential-in law or your own get a way space to enjoy! There is even a finished basement, with tile floor, a cedar closet and full bathroom. Your new home has central air, central vac, a nice sized yard with a storage shed, whole house generator, irrigation system and deck that has more than enough space for grilling and entertaining. If that's not enough, there is even a two car garage with plenty of room to tinker or finish those projects. Come to see all this home has to offer!!
Location
State MA
County Worcester
Zoning R15
Direction End of Mason Rd continue straight onto Mason Rd Ext or Charlton Rd to Dudley Oxford Rd.
Rooms
Family Room Skylight, Beamed Ceilings, Vaulted Ceiling(s), Flooring - Stone/Ceramic Tile, Exterior Access, Slider
Basement Full, Partially Finished, Interior Entry, Bulkhead, Sump Pump, Concrete
Primary Bedroom Level First
Dining Room Flooring - Hardwood, Deck - Exterior, Slider, Lighting - Overhead
Kitchen Ceiling Fan(s), Flooring - Stone/Ceramic Tile, Recessed Lighting, Lighting - Overhead
Interior
Interior Features Ceiling Fan(s), Bonus Room, Central Vacuum, Internet Available - Unknown
Heating Forced Air, Electric Baseboard
Cooling Central Air
Flooring Tile, Carpet, Hardwood, Flooring - Wall to Wall Carpet
Fireplaces Number 1
Fireplaces Type Living Room
Appliance Range, Dishwasher, Refrigerator, Washer, Dryer, Oil Water Heater, Electric Water Heater, Tank Water Heater, Plumbed For Ice Maker, Utility Connections for Electric Range, Utility Connections for Electric Oven, Utility Connections for Electric Dryer
Laundry Electric Dryer Hookup, Washer Hookup, In Basement
Basement Type Full, Partially Finished, Interior Entry, Bulkhead, Sump Pump, Concrete
Exterior
Exterior Feature Rain Gutters, Storage, Sprinkler System
Garage Spaces 2.0
Fence Fenced/Enclosed, Fenced
Community Features Park, Walk/Jog Trails, Highway Access, Public School, University, Other
Utilities Available for Electric Range, for Electric Oven, for Electric Dryer, Icemaker Connection, Generator Connection
Roof Type Shingle, Rubber
Total Parking Spaces 6
Garage Yes
Building
Lot Description Level
Foundation Concrete Perimeter
Sewer Private Sewer
Water Public
Architectural Style Ranch
Schools
Elementary Schools Dudley Elemen.
Middle Schools Dudley Middle
High Schools Shepard Hill
Others
Senior Community false
Acceptable Financing Contract
Listing Terms Contract
Read Less Info
Want to know what your home might be worth? Contact us for a FREE valuation!

Our team is ready to help you sell your home for the highest possible price ASAP
Bought with Caroline Fritz • Lamacchia Realty, Inc.



