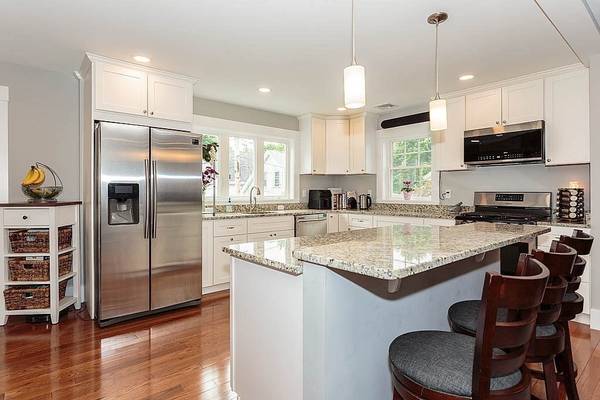For more information regarding the value of a property, please contact us for a free consultation.
Key Details
Sold Price $900,000
Property Type Condo
Sub Type Condominium
Listing Status Sold
Purchase Type For Sale
Square Footage 1,965 sqft
Price per Sqft $458
MLS Listing ID 72987068
Sold Date 07/11/22
Bedrooms 3
Full Baths 2
HOA Fees $230/mo
HOA Y/N true
Year Built 1880
Annual Tax Amount $8,488
Tax Year 2022
Property Description
Three bedroom two bathroom plus office condo with open concept kitchen, family room, and dining for easy entertaining. Kitchen boasts beautiful white cabinets with granite counters, stainless steel appliances including 5 burner gas range, large island with built in beverage fridge. Master bedroom has walk in closet and spacious master bathroom with subway tile shower. Two additional bedrooms with spacious double closets. Additional full bath also on main level. Bonus room in upper level that could be used for recreation/exercise/play room. Home office also located on upper level. Enjoy evenings soaking in your hot tub jacuzzi on private patio. Home features gleaming hardwood floors throughout, central air, 6 panel shaker style doors, private driveway. Close to charming Winchester Center with great restaurants, coffee shops, boutiques, and commuter rail station for easy commute into the city. Nearby to brand new Tri-town bike path, Middlesex Fells and highly sought after schools.
Location
State MA
County Middlesex
Zoning RES
Direction Washington Street to Swanton Street
Rooms
Primary Bedroom Level Second
Interior
Interior Features Home Office
Heating Forced Air
Cooling Central Air
Flooring Hardwood
Appliance Range, Dishwasher, Microwave, Refrigerator, Freezer, Washer, Dryer, Wine Refrigerator, Gas Water Heater, Utility Connections for Gas Range
Laundry Second Floor, In Unit
Exterior
Community Features Public Transportation, Shopping, Walk/Jog Trails, Bike Path, Conservation Area, Highway Access, House of Worship, Public School
Utilities Available for Gas Range
Total Parking Spaces 2
Garage No
Building
Story 2
Sewer Public Sewer
Water Public
Schools
Elementary Schools Lynch
Middle Schools Mccall
Others
Pets Allowed Yes
Pets Allowed Yes
Read Less Info
Want to know what your home might be worth? Contact us for a FREE valuation!

Our team is ready to help you sell your home for the highest possible price ASAP
Bought with Andrew Xie • United Real Estate, LLC



