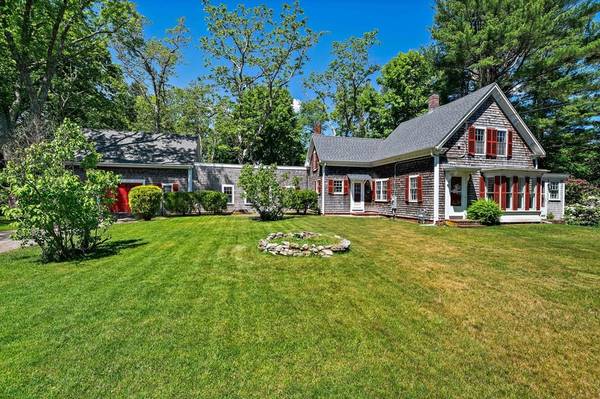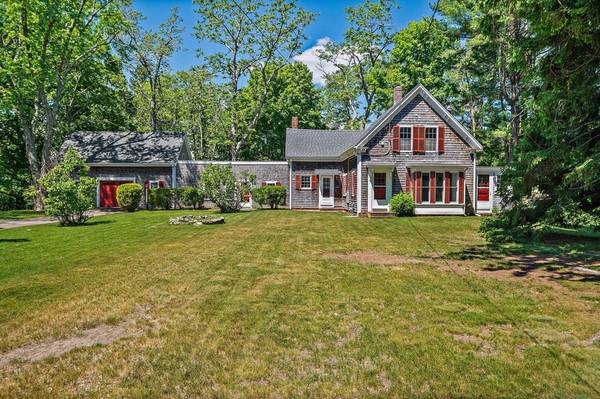For more information regarding the value of a property, please contact us for a free consultation.
Key Details
Sold Price $620,000
Property Type Single Family Home
Sub Type Single Family Residence
Listing Status Sold
Purchase Type For Sale
Square Footage 2,338 sqft
Price per Sqft $265
MLS Listing ID 72990710
Sold Date 07/12/22
Style Antique, Farmhouse, Shingle
Bedrooms 3
Full Baths 1
Half Baths 1
Year Built 1785
Annual Tax Amount $6,430
Tax Year 2022
Lot Size 0.800 Acres
Acres 0.8
Property Description
For over 40 years this family has taken excellent care of this Antique Gem. Originally built in 1785, this Kingston farmhouse has been meticulously maintained throughout the years. So much character abound, with wide plank pine flooring, original woodwork, corbels, open floor plan and architectural archways. The 3 bedroom, 1.5 bath home is ready for its new caretaker. The first floor is surprisingly large with 2 family rooms, living room, dining room, kitchen, & sunroom, and plenty of closet space! Recent upgrades and features include: Natural gas heating system (2005), town sewer (2008), 200 AMP electrical (2022), Roof (2019 & 2022). Centrally located with easy access to highways, restaurants, shops, Jones River and Duxbury Beach!
Location
State MA
County Plymouth
Zoning R
Direction Summer Street Kingston
Rooms
Family Room Flooring - Hardwood, Open Floorplan, Lighting - Overhead, Archway
Basement Full, Unfinished
Primary Bedroom Level Second
Dining Room Flooring - Hardwood, Open Floorplan, Wainscoting, Lighting - Overhead, Archway
Kitchen Flooring - Vinyl, Pantry
Interior
Interior Features Walk-In Closet(s), Sun Room
Heating Baseboard, Natural Gas
Cooling Window Unit(s)
Flooring Wood, Tile, Vinyl, Carpet, Flooring - Wall to Wall Carpet
Fireplaces Number 1
Fireplaces Type Family Room
Appliance Range, Dishwasher, Microwave, Refrigerator, Washer, Dryer, Gas Water Heater, Utility Connections for Gas Range
Laundry In Basement
Basement Type Full, Unfinished
Exterior
Exterior Feature Rain Gutters
Garage Spaces 1.0
Community Features Public Transportation, Shopping, Pool, Tennis Court(s), Park, Walk/Jog Trails, Stable(s), Golf, Medical Facility, Laundromat, Bike Path, Conservation Area, Highway Access, House of Worship, Marina, Private School, Public School, T-Station
Utilities Available for Gas Range
Waterfront Description Beach Front, Beach Access, Bay, Harbor, Lake/Pond, Ocean, River, 1 to 2 Mile To Beach, Beach Ownership(Public)
Roof Type Shingle, Rubber
Total Parking Spaces 6
Garage Yes
Waterfront Description Beach Front, Beach Access, Bay, Harbor, Lake/Pond, Ocean, River, 1 to 2 Mile To Beach, Beach Ownership(Public)
Building
Lot Description Gentle Sloping, Level
Foundation Granite, Irregular
Sewer Public Sewer
Water Public
Architectural Style Antique, Farmhouse, Shingle
Schools
Elementary Schools Kingston
Middle Schools Kingston
High Schools Silver Lake
Others
Acceptable Financing Contract
Listing Terms Contract
Read Less Info
Want to know what your home might be worth? Contact us for a FREE valuation!

Our team is ready to help you sell your home for the highest possible price ASAP
Bought with The Ryan J. Glass Team • Gibson Sotheby's International Realty



