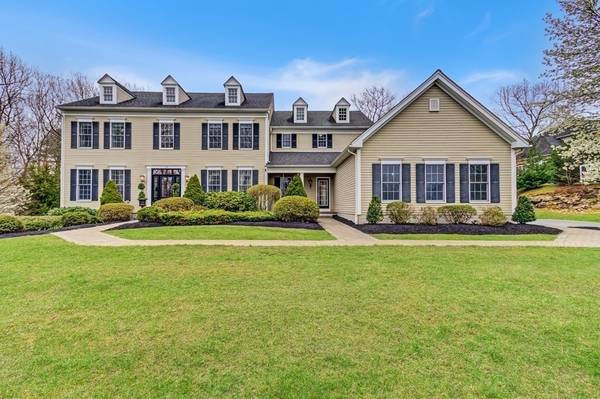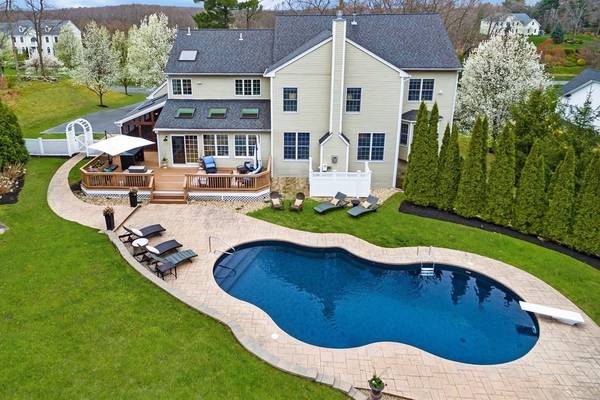For more information regarding the value of a property, please contact us for a free consultation.
Key Details
Sold Price $1,950,000
Property Type Single Family Home
Sub Type Single Family Residence
Listing Status Sold
Purchase Type For Sale
Square Footage 6,924 sqft
Price per Sqft $281
Subdivision Hopkinton Highlands
MLS Listing ID 72973576
Sold Date 07/14/22
Style Colonial
Bedrooms 4
Full Baths 5
Half Baths 1
HOA Fees $55/qua
HOA Y/N true
Year Built 2004
Annual Tax Amount $17,209
Tax Year 2022
Lot Size 1.830 Acres
Acres 1.83
Property Description
Showings start Sat/Sun 1-3pm. Sophisticated & elegant, 14 room residence nestled on ~2 acre estate in Hopkinton Highlands. Original floor plan expanded 1200 sqft! 2021 renovated white kitchen w quartz counters & Wolf gas cooking, farmer's sink & pantry opens to solarium with skylights, bench seat & built-ins and screened cedar sunroom overlooking picturesque private backyard, Trex deck, heated, salt water pool w new 30 year liner & Weston Nurseries professional landscaping. 1st floor office & adjacent bath. Four en suite bedrooms w private bathrooms, walk-in closet systems & hardwood floors. Stunning primary suite w sitting room, tray ceilings & dual walk-in closets. Walkout lower level features kitchen, family room w fireplace, theatre, game room, home gym & full bath. New glass front door, Restoration Hardware lighting, surround sound in/out, James Hardie cement siding, freshly painted, irrigation & natural gas heating! Quick access to Hopkinton State Park & Southboro Commuter Rail.
Location
State MA
County Middlesex
Zoning A
Direction 85 to Cedar St Ext to Overlook Road
Rooms
Family Room Walk-In Closet(s), Flooring - Hardwood, Recessed Lighting, Sunken, Crown Molding
Basement Full, Walk-Out Access
Primary Bedroom Level Second
Dining Room Flooring - Hardwood, Wainscoting, Lighting - Sconce, Crown Molding
Kitchen Flooring - Hardwood, Dining Area, Pantry, Countertops - Stone/Granite/Solid, Kitchen Island, Recessed Lighting, Remodeled, Slider, Stainless Steel Appliances, Gas Stove, Lighting - Pendant
Interior
Interior Features Bathroom, Exercise Room, Game Room, Office, Wired for Sound
Heating Forced Air, Natural Gas
Cooling Central Air
Flooring Hardwood
Fireplaces Number 2
Fireplaces Type Family Room
Appliance Oven, Dishwasher, Refrigerator, Washer, Dryer, Utility Connections for Gas Range
Laundry First Floor
Basement Type Full, Walk-Out Access
Exterior
Exterior Feature Professional Landscaping, Sprinkler System, Decorative Lighting, Fruit Trees, Stone Wall
Garage Spaces 3.0
Community Features Public Transportation, Shopping, Pool, Tennis Court(s), Park, Walk/Jog Trails, Stable(s), Golf, Medical Facility, Bike Path, Conservation Area, Highway Access, House of Worship, Private School, Public School, T-Station, University
Utilities Available for Gas Range
Waterfront Description Beach Front, Lake/Pond, 1 to 2 Mile To Beach
View Y/N Yes
View Scenic View(s)
Roof Type Shingle
Total Parking Spaces 6
Garage Yes
Waterfront Description Beach Front, Lake/Pond, 1 to 2 Mile To Beach
Building
Lot Description Cleared, Level
Foundation Concrete Perimeter
Sewer Private Sewer
Water Well
Architectural Style Colonial
Schools
Elementary Schools Maraelmhopkins
Middle Schools Hms
High Schools Hhs
Read Less Info
Want to know what your home might be worth? Contact us for a FREE valuation!

Our team is ready to help you sell your home for the highest possible price ASAP
Bought with Matthew Heisler • Heisler & Mattson Properties



