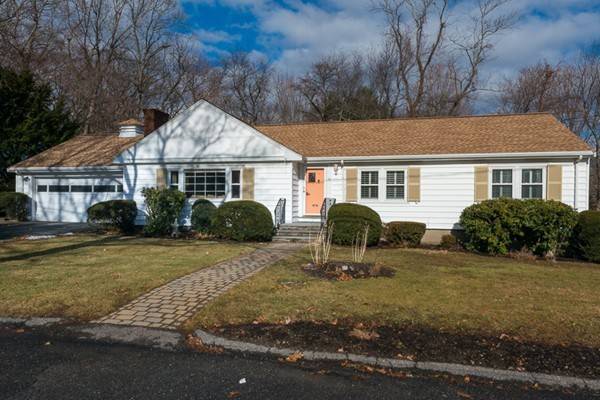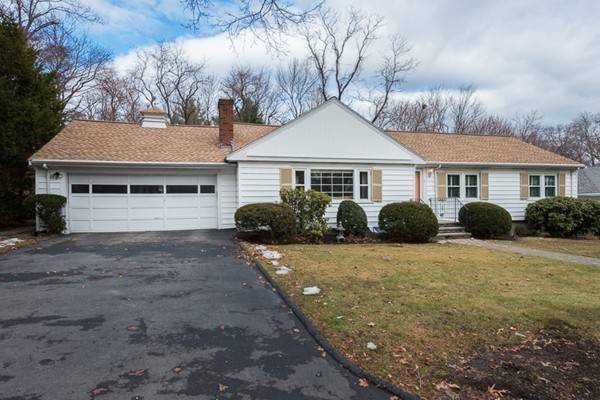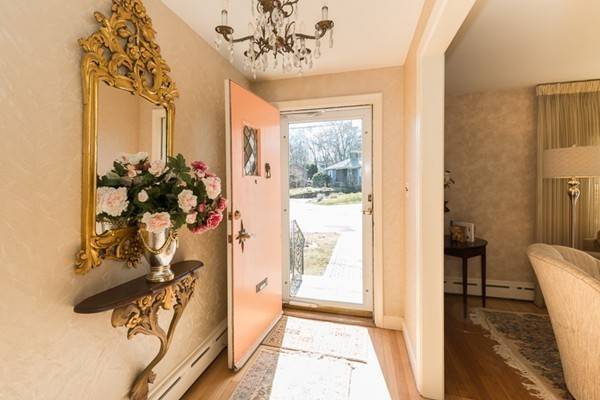For more information regarding the value of a property, please contact us for a free consultation.
Key Details
Sold Price $780,000
Property Type Single Family Home
Sub Type Single Family Residence
Listing Status Sold
Purchase Type For Sale
Square Footage 2,816 sqft
Price per Sqft $276
Subdivision Morningside
MLS Listing ID 71786494
Sold Date 03/12/15
Style Ranch
Bedrooms 3
Full Baths 2
Half Baths 1
Year Built 1958
Annual Tax Amount $7,499
Tax Year 2015
Lot Size 10,018 Sqft
Acres 0.23
Property Description
Exceptional Ranch in quiet Morningside location! This 3+ bedroom, 2.5 bath boasts over 2,800 square feet of living area. This home has been meticulously cared for by the original owners for many years. Oversized living room with marble fireplace. Large dining room leading to amazing 3 season porch with slate floors & sliding glass doors. This room provides a great escape & is the perfect place to unwind and relax! Updated Eat In Kitchen with recessed lighting & granite counters. Main bath has been updated with subway tiles, glass border and Corian vanity. Master bedroom has double closets and recently updated bath with Corian shower & granite vanity. Lower level offers great additional space & endless opportunities. Large family room with fireplace, possible 4th bedroom/office and a large recreation room with built in bar. Attached 2 car garage, back deck with composite decking and a private lot. Additional updates include roof, windows & central AC. A perfect place to call home!
Location
State MA
County Middlesex
Zoning R0
Direction Hutchinson Rd to Lantern Lane to Apache Trail
Rooms
Basement Full, Finished
Primary Bedroom Level First
Dining Room Flooring - Hardwood
Kitchen Flooring - Stone/Ceramic Tile, Countertops - Stone/Granite/Solid
Interior
Interior Features Bedroom, Bonus Room
Heating Baseboard, Oil
Cooling Central Air
Flooring Hardwood, Flooring - Laminate
Fireplaces Number 2
Fireplaces Type Family Room, Living Room
Appliance Range, Dishwasher, Disposal, Microwave, Refrigerator, Electric Water Heater, Utility Connections for Electric Oven
Laundry In Basement
Basement Type Full, Finished
Exterior
Exterior Feature Rain Gutters
Garage Spaces 2.0
Community Features Public Transportation, Shopping, Park, Walk/Jog Trails, Golf, Bike Path, Highway Access, Public School, T-Station
Utilities Available for Electric Oven
Roof Type Shingle
Total Parking Spaces 4
Garage Yes
Building
Lot Description Level
Foundation Block
Sewer Public Sewer
Water Public
Schools
Elementary Schools Straton
Middle Schools Ottoson
High Schools Arlington High
Read Less Info
Want to know what your home might be worth? Contact us for a FREE valuation!

Our team is ready to help you sell your home for the highest possible price ASAP
Bought with Frank Celeste • Gibson Sotheby's International Realty



