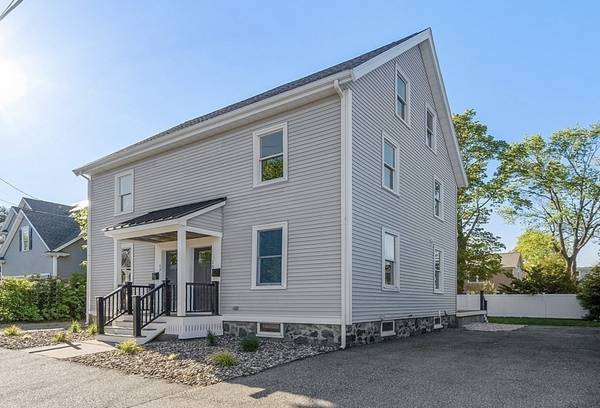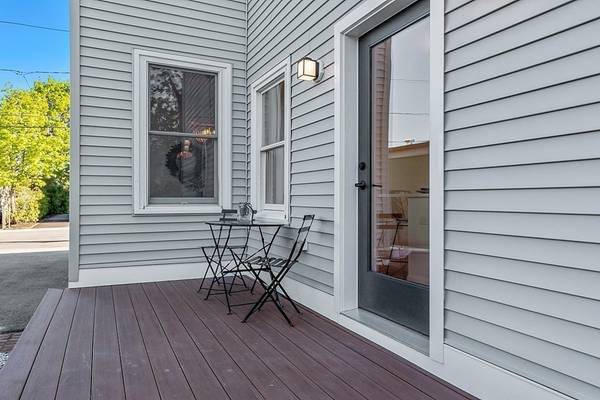For more information regarding the value of a property, please contact us for a free consultation.
Key Details
Sold Price $820,000
Property Type Condo
Sub Type Condominium
Listing Status Sold
Purchase Type For Sale
Square Footage 1,500 sqft
Price per Sqft $546
MLS Listing ID 72980621
Sold Date 07/15/22
Bedrooms 3
Full Baths 1
Half Baths 1
HOA Y/N false
Year Built 1880
Tax Year 2021
Lot Size 3,049 Sqft
Acres 0.07
Property Description
OPEN HOUSE TODAY 5/15~12-2 PM This private, dead end street and NEWLY RENOVATED townhome that lives like a single family is the perfect location to enjoy all Winchester has to offer; barely a 1/4 mile to the high school, Wedge Pond, Elliot Park, Borggaard Beach & Splash Park & the Tri-Community bike path,1/2 mile to commuter rail and town center shops and restaurants and 7 miles to Boston! The main floor of this stylish, sun drenched unit with lofty ceiling heights and oak flooring throughout offers a stunning white kitchen with quartz counters, tiled backsplash and high end stainless appliances, living and dining rooms & a large half bath.Upstairs you'll find 3 bedrooms,more lofty ceilings,beautifully restored pine flooring,a laundry closet,a spacious full bath and storage everywhere!All new systems including central air,huge Anderson windows throughout and a full basement.Outside is ready to party with a private,level & usable fenced-in backyard & off street parking for 4 cars!
Location
State MA
County Middlesex
Zoning res
Direction Route 38 AKA Main Street to Clark Street
Rooms
Primary Bedroom Level Second
Dining Room Flooring - Hardwood, Cable Hookup, Remodeled, Lighting - Overhead
Kitchen Flooring - Hardwood, Dining Area, Countertops - Stone/Granite/Solid, Countertops - Upgraded, Breakfast Bar / Nook, Cabinets - Upgraded, Deck - Exterior, Exterior Access, Recessed Lighting, Remodeled, Stainless Steel Appliances, Lighting - Overhead
Interior
Interior Features Internet Available - Unknown
Heating Forced Air, Natural Gas
Cooling Central Air, Individual
Flooring Tile, Carpet, Hardwood, Pine
Appliance Range, Dishwasher, Refrigerator, Electric Water Heater, Utility Connections for Gas Range, Utility Connections for Gas Oven, Utility Connections for Electric Dryer
Laundry Electric Dryer Hookup, Washer Hookup, Second Floor, In Unit
Exterior
Exterior Feature Rain Gutters
Fence Fenced
Community Features Public Transportation, Shopping, Park, Walk/Jog Trails, Bike Path, Conservation Area, Highway Access, Public School, T-Station
Utilities Available for Gas Range, for Gas Oven, for Electric Dryer, Washer Hookup
Waterfront Description Beach Front, Beach Access, Lake/Pond, 1/2 to 1 Mile To Beach, Beach Ownership(Public)
Roof Type Shingle, Metal
Total Parking Spaces 4
Garage No
Waterfront Description Beach Front, Beach Access, Lake/Pond, 1/2 to 1 Mile To Beach, Beach Ownership(Public)
Building
Story 3
Sewer Public Sewer
Water Public
Schools
Elementary Schools Lynch
Middle Schools Mccall
High Schools Whs
Others
Pets Allowed Yes
Senior Community false
Pets Allowed Yes
Read Less Info
Want to know what your home might be worth? Contact us for a FREE valuation!

Our team is ready to help you sell your home for the highest possible price ASAP
Bought with Mary Lou Bigelow • Gibson Sotheby's International Realty



