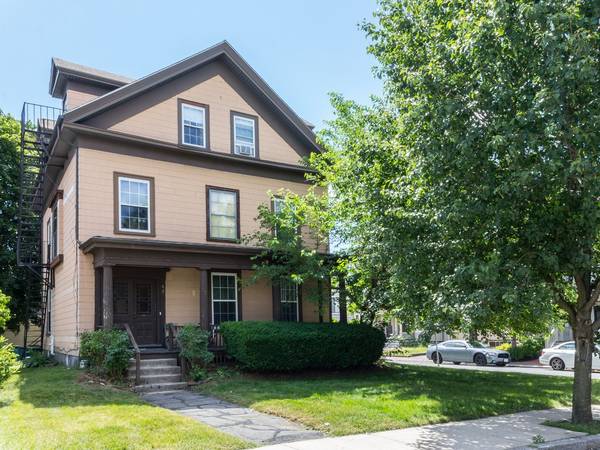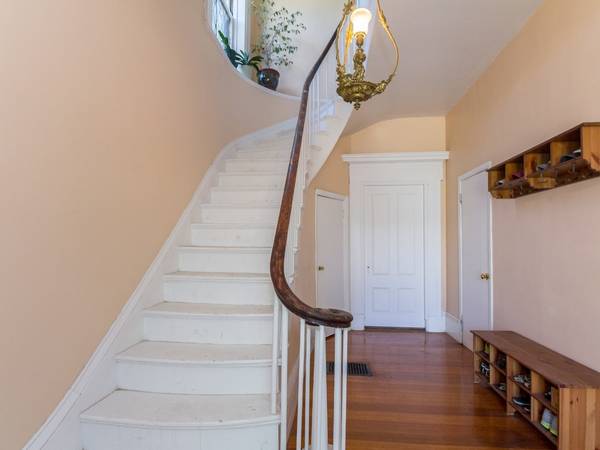For more information regarding the value of a property, please contact us for a free consultation.
Key Details
Sold Price $450,000
Property Type Condo
Sub Type Condominium
Listing Status Sold
Purchase Type For Sale
Square Footage 1,125 sqft
Price per Sqft $400
MLS Listing ID 72196454
Sold Date 08/29/17
Bedrooms 3
Full Baths 1
HOA Fees $221/mo
HOA Y/N true
Year Built 1927
Annual Tax Amount $3,562
Tax Year 2017
Property Description
Stunning condominium steps to the heart of Medford Square features a blend of modern conveniences and the period details of yesteryear. Gorgeous kitchen with stainless-steel appliances, ceramic tile backsplash, under-cabinet lighting, and fantastic counter space. Dedicated dining area adjacent to sliding glass doors which lead to a covered farmers porch allows you to bring the outside in. The entire unit features hardwood floors and 10' ceilings - the condo feels MUCH larger than the square footage listed. Brand new ceramic tile bathroom. Two gorgeous fireplaces - one in the living room and the other in the master bedroom - with intricate details in the marble and tile surrounds. Three large bedrooms, all with huge windows and great closet space. In-unit laundry, dedicated basement storage, 2 parking spaces, and a private shed complete this Medford gem. Well-maintained, pet-friendly association with full owner-occupancy.
Location
State MA
County Middlesex
Zoning RES
Direction Forest -> Water -> Ashland
Rooms
Primary Bedroom Level First
Dining Room Flooring - Hardwood, Slider
Kitchen Flooring - Hardwood, Dining Area, Countertops - Stone/Granite/Solid, Exterior Access, Recessed Lighting
Interior
Heating Forced Air, Natural Gas
Cooling None
Flooring Tile, Bamboo, Hardwood
Fireplaces Number 2
Fireplaces Type Living Room, Master Bedroom
Appliance Range, Dishwasher, Disposal, Microwave, Refrigerator, Washer, Dryer, Gas Water Heater, Plumbed For Ice Maker, Utility Connections for Gas Range, Utility Connections for Electric Dryer
Laundry First Floor, In Unit
Exterior
Exterior Feature Storage, Garden, Rain Gutters
Community Features Public Transportation, Shopping, Park, Medical Facility, Highway Access, Marina, Private School, Public School, University
Utilities Available for Gas Range, for Electric Dryer, Icemaker Connection
Roof Type Shingle
Total Parking Spaces 2
Garage Yes
Building
Story 1
Sewer Public Sewer
Water Public
Schools
Elementary Schools Roberts
Others
Pets Allowed Breed Restrictions
Senior Community false
Pets Allowed Breed Restrictions
Read Less Info
Want to know what your home might be worth? Contact us for a FREE valuation!

Our team is ready to help you sell your home for the highest possible price ASAP
Bought with Frank Celeste • Gibson Sotheby's International Realty



