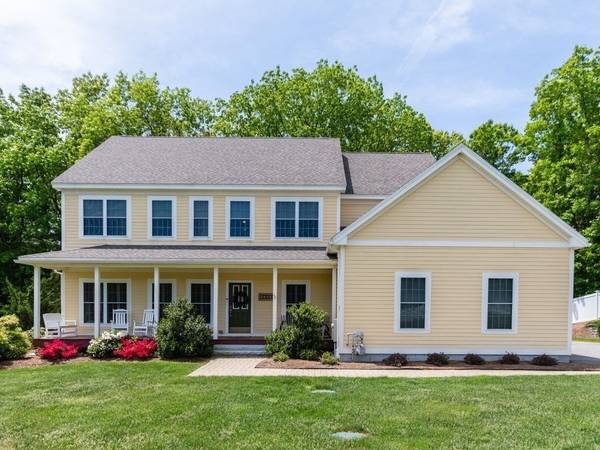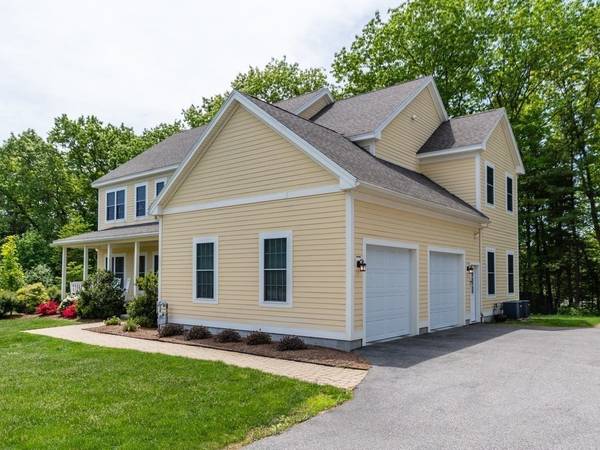For more information regarding the value of a property, please contact us for a free consultation.
Key Details
Sold Price $1,200,000
Property Type Single Family Home
Sub Type Single Family Residence
Listing Status Sold
Purchase Type For Sale
Square Footage 4,125 sqft
Price per Sqft $290
Subdivision Oakwood Estates
MLS Listing ID 72986567
Sold Date 07/18/22
Style Colonial
Bedrooms 4
Full Baths 2
Half Baths 1
Year Built 2015
Annual Tax Amount $12,592
Tax Year 2022
Lot Size 0.950 Acres
Acres 0.95
Property Description
Luxurious North Walpole colonial nestled in private cul-de-sac. This elegant home is located near the Dover, Westwood, & Medfield town lines with convenient access to Rt 109 & I-95. Comfortable farmer's porch & two-car garage. Beautiful details including hardwood floors, high-end finishes, & top-end appliances. The open-concept kitchen features granite countertops, stainless steel appliances, oven with six gas burners, dishwasher & dry bar/wine cooler. The kitchen opens to a bright living room with built-in shelves & gas fireplace—perfect for entertaining. Formal dining room hosts a dozen people. Private office on the 1st floor. 2nd floor has 4 bedrooms & 2 bathrooms with double sinks. Custom ceiling fans & walk-in closets in each bedroom. The spacious owners' suite boasts a high ceiling, large walk-in closet with built-in shelves, & bathroom with granite double-vanity. The 3rd floor is a custom-made media room, perfect for watching a movie on the projector screen. A true gem.
Location
State MA
County Norfolk
Zoning R
Direction From Rt 128, take rt 109W 4 miles to Westwood/Walpole line, turn left into Shaker Lane.
Rooms
Basement Full, Interior Entry, Concrete, Unfinished
Primary Bedroom Level Second
Dining Room Flooring - Hardwood, Wainscoting
Kitchen Flooring - Hardwood, Dining Area, Balcony / Deck, Countertops - Stone/Granite/Solid, Kitchen Island, Breakfast Bar / Nook, Cabinets - Upgraded, Open Floorplan, Recessed Lighting, Stainless Steel Appliances, Wine Chiller, Gas Stove, Peninsula
Interior
Interior Features Office, Media Room, Game Room, Wired for Sound, Internet Available - Broadband
Heating Heat Pump, Natural Gas
Cooling Central Air
Flooring Wood, Tile, Carpet, Flooring - Hardwood, Flooring - Laminate
Fireplaces Number 1
Fireplaces Type Living Room
Appliance Range, Dishwasher, Microwave, Refrigerator, Dryer, Wine Refrigerator, Gas Water Heater, Plumbed For Ice Maker, Utility Connections for Gas Range, Utility Connections for Gas Oven, Utility Connections for Gas Dryer
Laundry Gas Dryer Hookup, First Floor, Washer Hookup
Basement Type Full, Interior Entry, Concrete, Unfinished
Exterior
Exterior Feature Sprinkler System
Garage Spaces 2.0
Community Features Shopping, Walk/Jog Trails, Highway Access, Public School, Sidewalks
Utilities Available for Gas Range, for Gas Oven, for Gas Dryer, Washer Hookup, Icemaker Connection
Roof Type Shingle
Total Parking Spaces 4
Garage Yes
Building
Lot Description Cul-De-Sac
Foundation Concrete Perimeter
Sewer Private Sewer
Water Public
Schools
Elementary Schools Fisher
Middle Schools Johnson Middle
High Schools Walpole Sr
Read Less Info
Want to know what your home might be worth? Contact us for a FREE valuation!

Our team is ready to help you sell your home for the highest possible price ASAP
Bought with Kathryn Lee • Advisors Living - Sudbury



