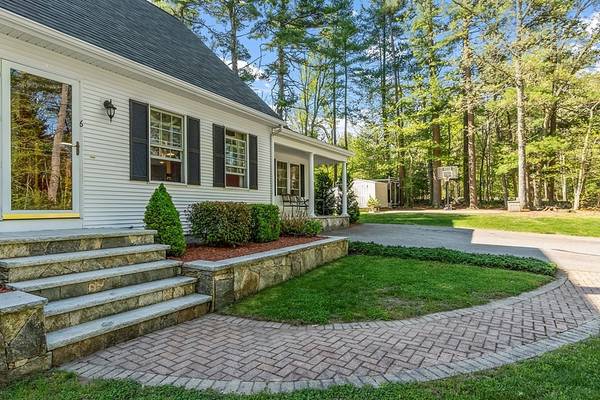For more information regarding the value of a property, please contact us for a free consultation.
Key Details
Sold Price $506,000
Property Type Single Family Home
Sub Type Single Family Residence
Listing Status Sold
Purchase Type For Sale
Square Footage 2,804 sqft
Price per Sqft $180
MLS Listing ID 72985470
Sold Date 07/18/22
Style Cape
Bedrooms 3
Full Baths 2
Year Built 1997
Annual Tax Amount $6,029
Tax Year 2022
Lot Size 1.910 Acres
Acres 1.91
Property Description
Stunning expanded cape cod style home situated on a beautiful 1.91 acre corner lot. This 10 room flexible floor plan features an oversized family room w/ hardwoods, woodstove, & Skylights, an eat-in kitchen w/ island & double ovens, open concept to the large dining room- perfect for large family gatherings. Continuing thru the first level is a full bath, bonus room w/closet- a perfect guest room for aging adults, as well as a formal living room. The second level features 3 bedrooms including a large primary bedroom w/ beamed ceilings and balcony, as well as a bonus room w/closets- a great home office option. In the lower level is a finished playroom, laundry, plenty of storage, a workshop & a walk out to the side yard w/ garden! The property continues to impress w/ a private backyard patio, oversized driveway including basketball pad, storage shed, Granite steps, front porch and walkway. Great location, close to Ri and Ct state lines and state park! Welcome to 6 Arch Street!
Location
State MA
County Worcester
Zoning ra
Direction Take South Street TO Arch Street.
Rooms
Family Room Wood / Coal / Pellet Stove, Ceiling Fan(s), Flooring - Hardwood, Exterior Access, Open Floorplan, Recessed Lighting, Slider
Basement Full, Partially Finished, Walk-Out Access, Concrete
Primary Bedroom Level Second
Dining Room Flooring - Hardwood, Exterior Access
Kitchen Flooring - Stone/Ceramic Tile, Kitchen Island, Open Floorplan
Interior
Interior Features Closet, Ceiling Fan(s), Bonus Room, Play Room
Heating Oil
Cooling Window Unit(s)
Flooring Tile, Carpet, Hardwood, Flooring - Wall to Wall Carpet
Appliance Range, Oven, Microwave, Refrigerator, Washer, Dryer, Tank Water Heaterless, Utility Connections for Electric Range, Utility Connections for Electric Dryer
Laundry Electric Dryer Hookup, Washer Hookup, In Basement
Basement Type Full, Partially Finished, Walk-Out Access, Concrete
Exterior
Exterior Feature Balcony, Professional Landscaping, Garden
Community Features Shopping, Walk/Jog Trails, Highway Access, Public School
Utilities Available for Electric Range, for Electric Dryer, Washer Hookup, Generator Connection
Waterfront false
View Y/N Yes
View Scenic View(s)
Roof Type Shingle
Parking Type Off Street, Driveway, Paved
Total Parking Spaces 5
Garage No
Building
Lot Description Corner Lot, Wooded, Cleared, Gentle Sloping
Foundation Concrete Perimeter
Sewer Private Sewer
Water Private
Schools
Elementary Schools Douglas Elem,
Middle Schools Douglas Middle
High Schools Douglas High
Others
Acceptable Financing Seller W/Participate
Listing Terms Seller W/Participate
Read Less Info
Want to know what your home might be worth? Contact us for a FREE valuation!

Our team is ready to help you sell your home for the highest possible price ASAP
Bought with Matthew McLaughlin • Premeer Real Estate Inc.
Get More Information




