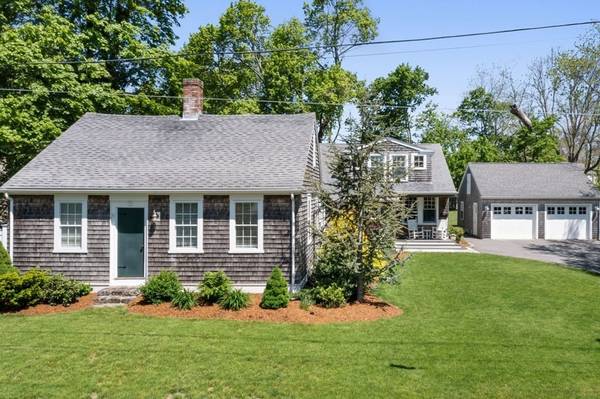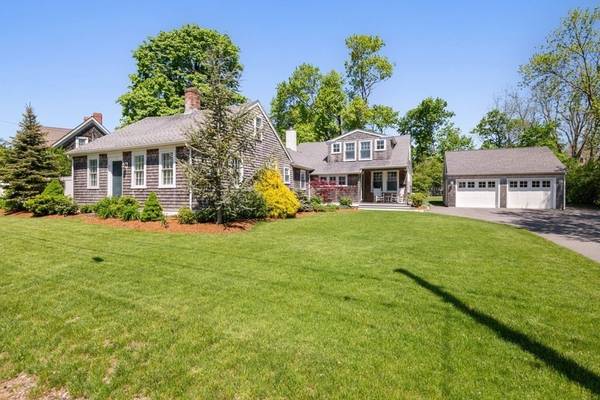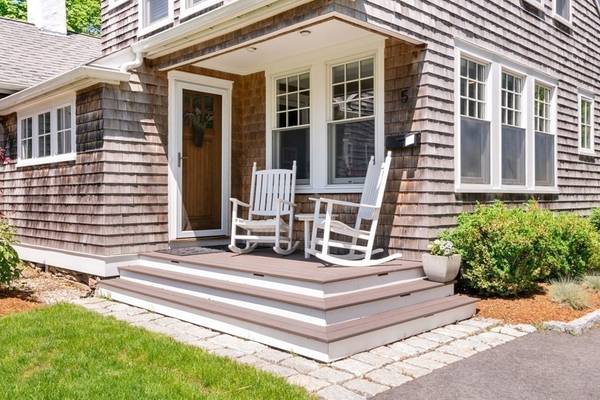For more information regarding the value of a property, please contact us for a free consultation.
Key Details
Sold Price $1,010,000
Property Type Single Family Home
Sub Type Single Family Residence
Listing Status Sold
Purchase Type For Sale
Square Footage 3,022 sqft
Price per Sqft $334
Subdivision Historic District
MLS Listing ID 72984504
Sold Date 07/19/22
Style Cape, Antique
Bedrooms 3
Full Baths 2
Half Baths 1
HOA Y/N false
Year Built 1750
Annual Tax Amount $8,542
Tax Year 2022
Lot Size 0.360 Acres
Acres 0.36
Property Description
Modern chic meets quintessential antique in this meticulous home nestled in the heart of Kingston's Historic District. Enter this fabulous home via the covered porch to find a large family room with wide pine floors that continues to the open kitchen featuring exposed beams, vaulted ceiling, soap stone farmers sink, center island, granite countertops, walk-in pantry, additional dining/sitting area with wood burning fireplace complete with honed granite surround and custom mantel. First floor primary bedroom includes custom built-ins, his/her closets, ensuite bath with two vanities, large tiled shower and separate entrance to private deck and outdoor shower. Laundry room, ½ bath, mudroom, office and den/4th bedroom complete the first floor. 2nd floor features 2 additional bedrooms, wide pine floors, full bath with two vanities, and open loft space. 2010 renovation includes new roof, windows, plumbing, siding, insulation, electrical, central A/C, 3 high efficiency furnaces and much more.
Location
State MA
County Plymouth
Zoning R
Direction Main Street (Rt. 106) or Summer Street to Center Street.
Rooms
Family Room Flooring - Hardwood, Recessed Lighting, Wainscoting
Primary Bedroom Level Main
Dining Room Closet/Cabinets - Custom Built, Flooring - Hardwood, Lighting - Overhead
Kitchen Skylight, Vaulted Ceiling(s), Closet, Flooring - Hardwood, Flooring - Wood, Dining Area, Pantry, Countertops - Stone/Granite/Solid, Kitchen Island, Open Floorplan, Recessed Lighting, Wainscoting, Gas Stove
Interior
Interior Features Closet, Recessed Lighting, Closet/Cabinets - Custom Built, Loft, Mud Room, Home Office, Entry Hall, Internet Available - Unknown
Heating Forced Air, Natural Gas
Cooling Central Air
Flooring Flooring - Hardwood, Flooring - Stone/Ceramic Tile
Fireplaces Number 1
Fireplaces Type Kitchen
Appliance Range, Dishwasher, Refrigerator, Washer, Dryer, Utility Connections for Gas Range, Utility Connections for Gas Oven
Laundry Flooring - Stone/Ceramic Tile, Electric Dryer Hookup, Recessed Lighting, Walk-in Storage, Washer Hookup, First Floor
Exterior
Exterior Feature Rain Gutters, Storage, Professional Landscaping, Sprinkler System, Outdoor Shower
Garage Spaces 2.0
Fence Fenced/Enclosed, Fenced
Community Features Shopping, Park, Highway Access, Private School, Public School, T-Station
Utilities Available for Gas Range, for Gas Oven, Generator Connection
Roof Type Shingle, Rubber
Total Parking Spaces 5
Garage Yes
Building
Foundation Concrete Perimeter, Stone
Sewer Inspection Required for Sale
Water Public
Architectural Style Cape, Antique
Schools
Elementary Schools Kingston Elem.
Middle Schools Kingston Middle
High Schools Silver Lake
Others
Senior Community false
Acceptable Financing Contract
Listing Terms Contract
Read Less Info
Want to know what your home might be worth? Contact us for a FREE valuation!

Our team is ready to help you sell your home for the highest possible price ASAP
Bought with Michael Caslin • South Shore Sotheby's International Realty



